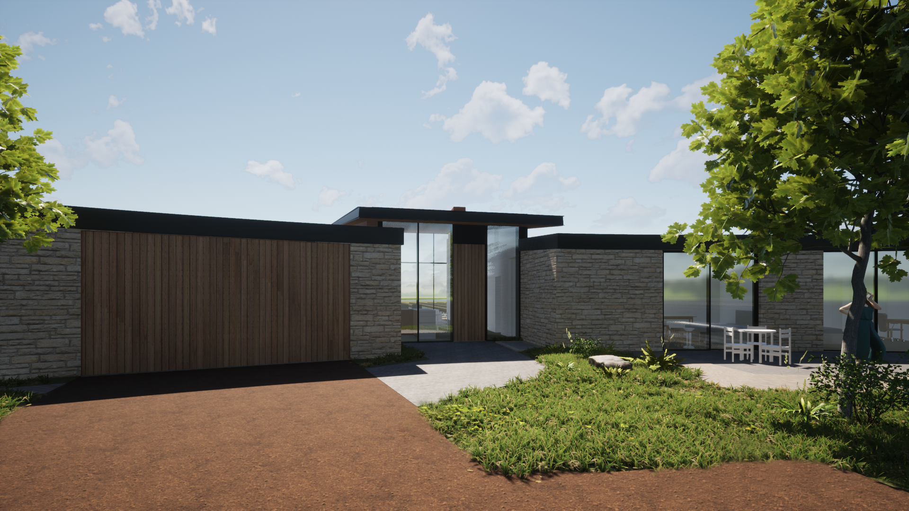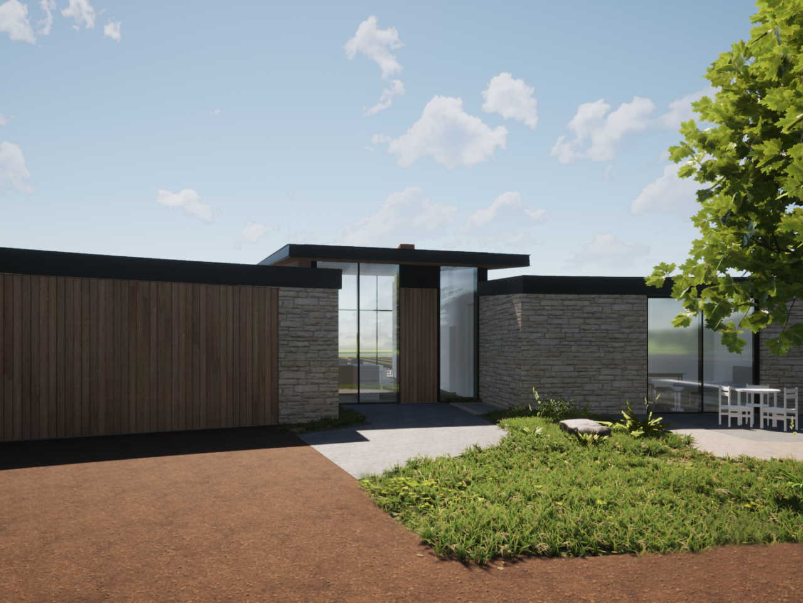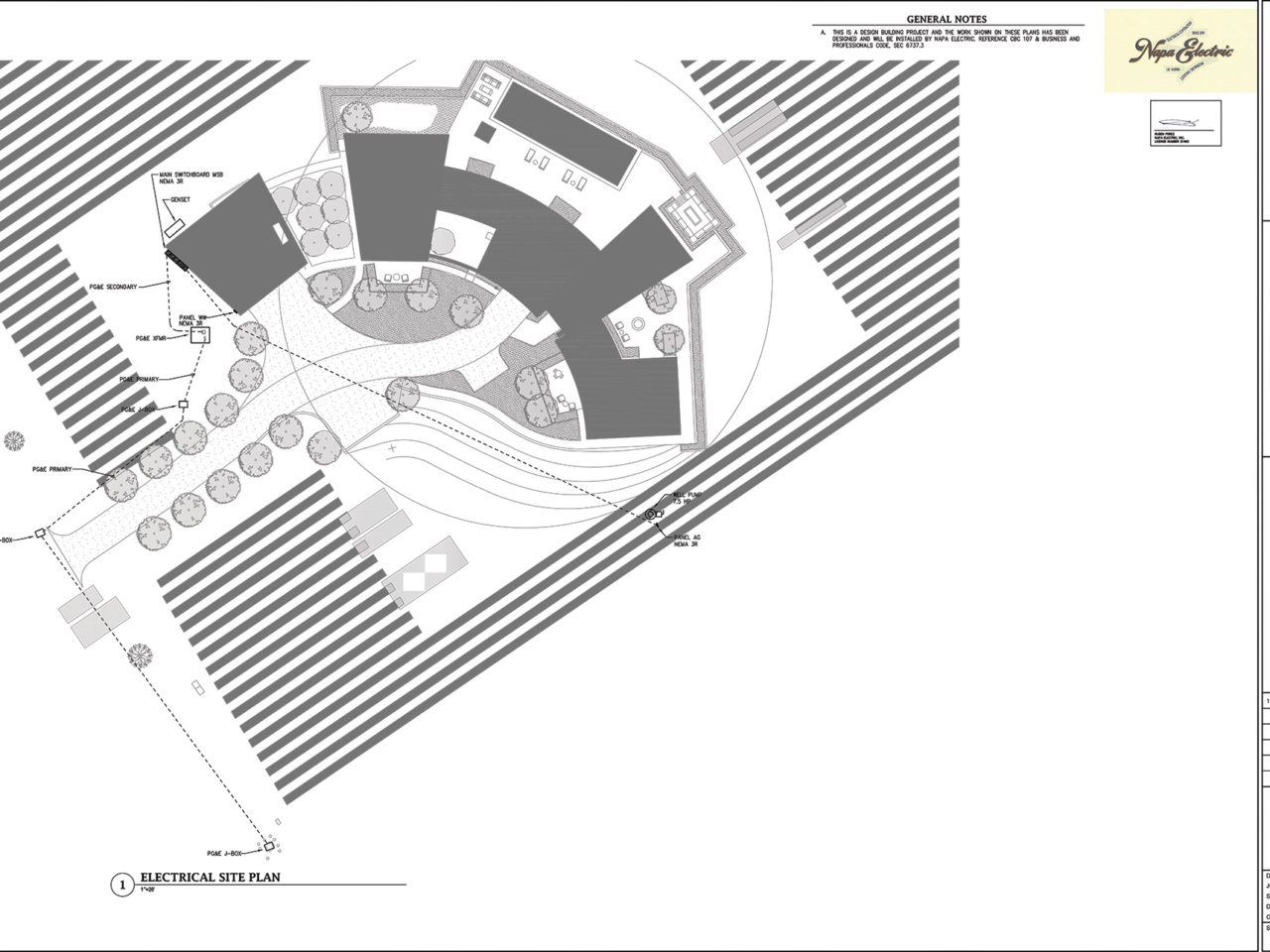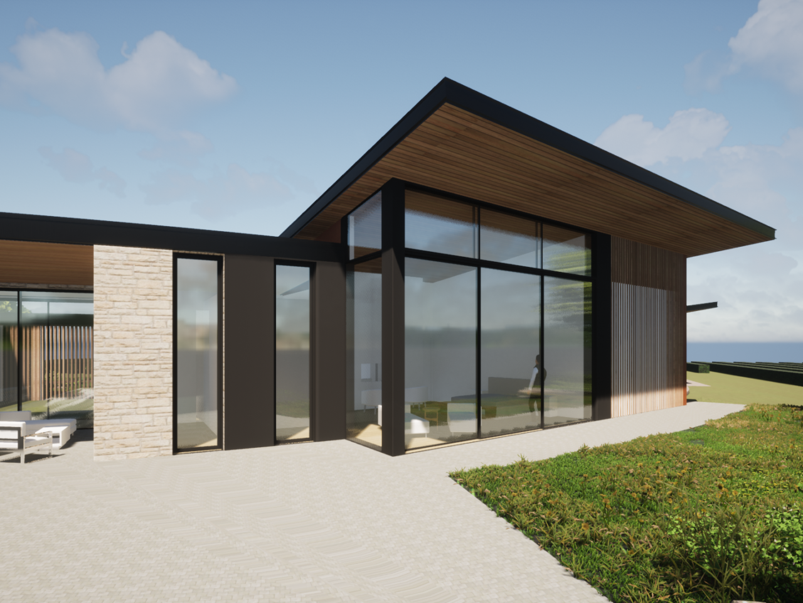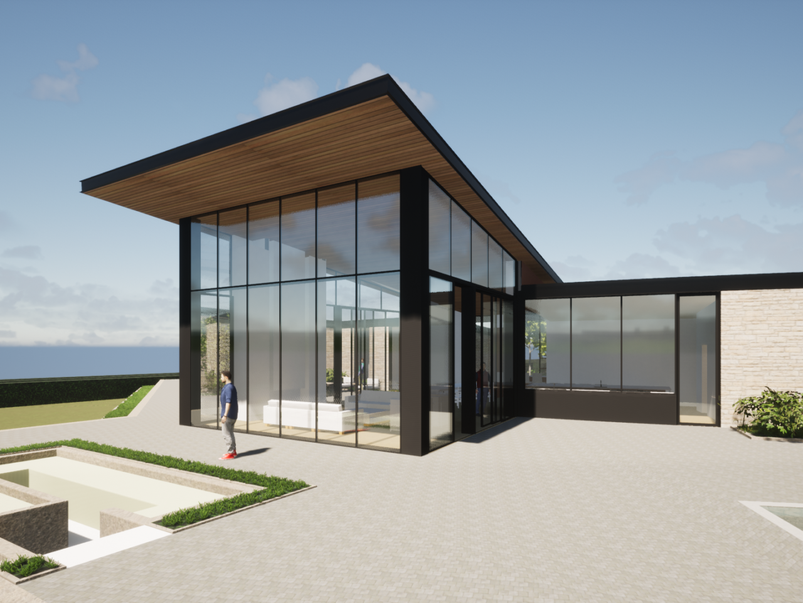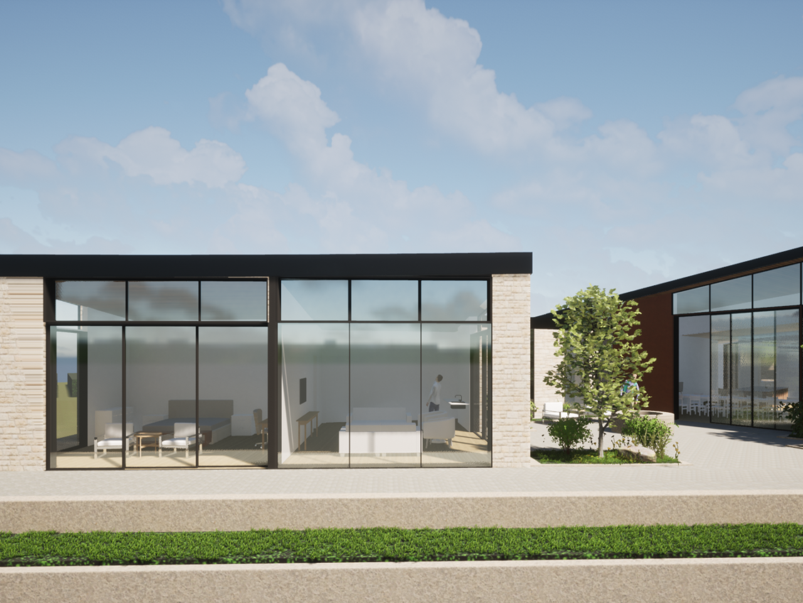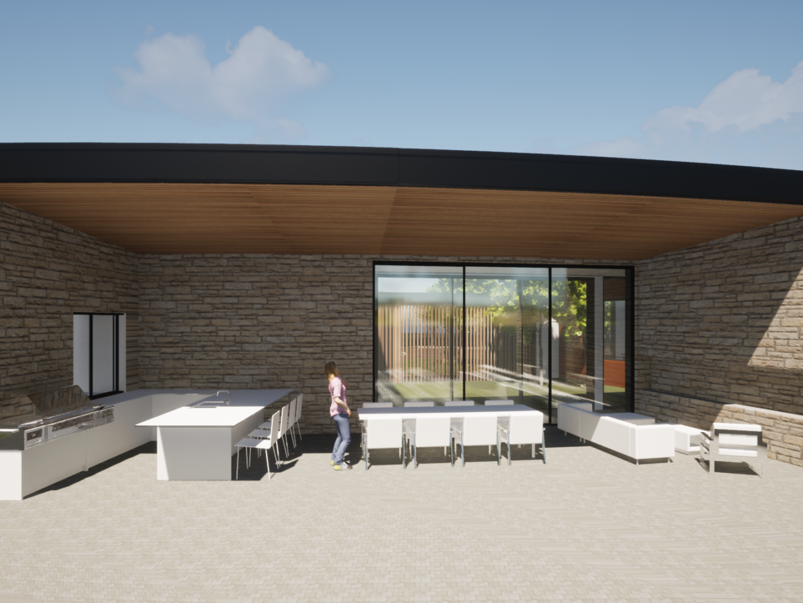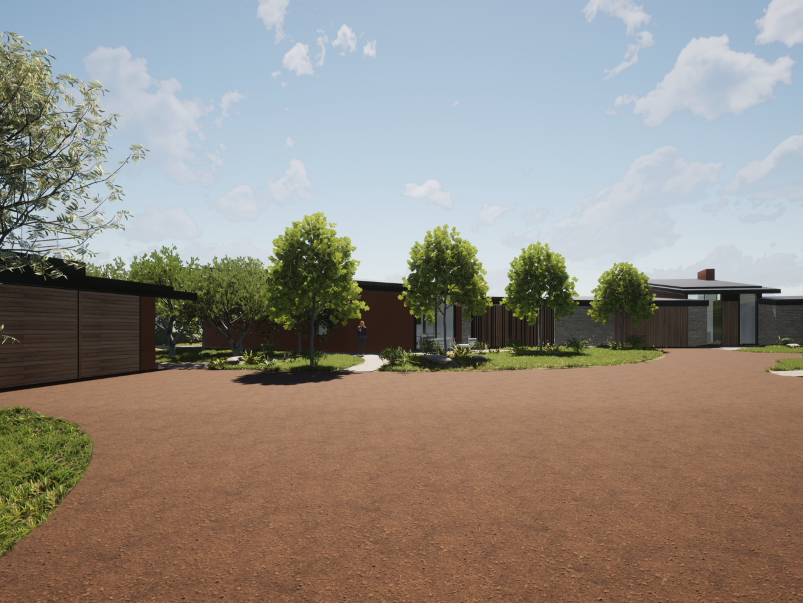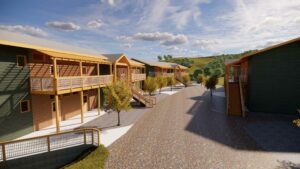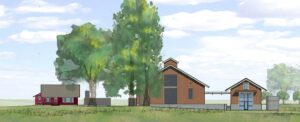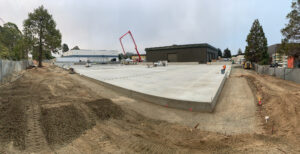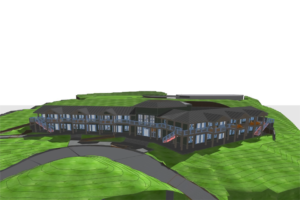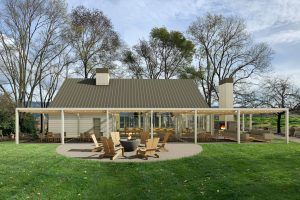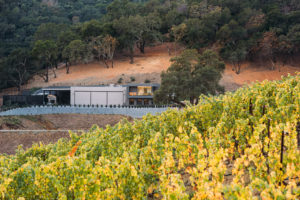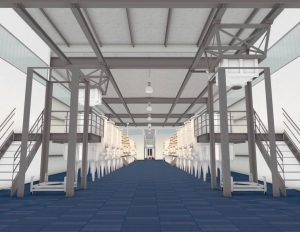Hunter Ranch Estate
Located amongst the vineyards in the Napa Valley, this 8,000 SF modern estate features floor to ceiling glass doors and windows and a curved design that provides stunning panoramic views. The structure is highlighted with raw materials like corten steel and natural stone to help the building blend into its surroundings. The covered patio, equipped with an outdoor kitchen and custom fire feature, opens to an expansive pool deck and custom sized lap pool with a baja bench and spa. FDC has been working closely with the owners and consultants during pre-construction to help bring this forever home to life.
project features
Napa , CA
8,000 SF Single Family Residence
Expansive Pool Deck, Outdoor kitchen, gathering areas, and Landscaping
Expansive Pool Deck, Outdoor kitchen, gathering areas, and Landscaping
Butler Armsden Architects
TEP
RSA
TEP
RSA
Related Projects
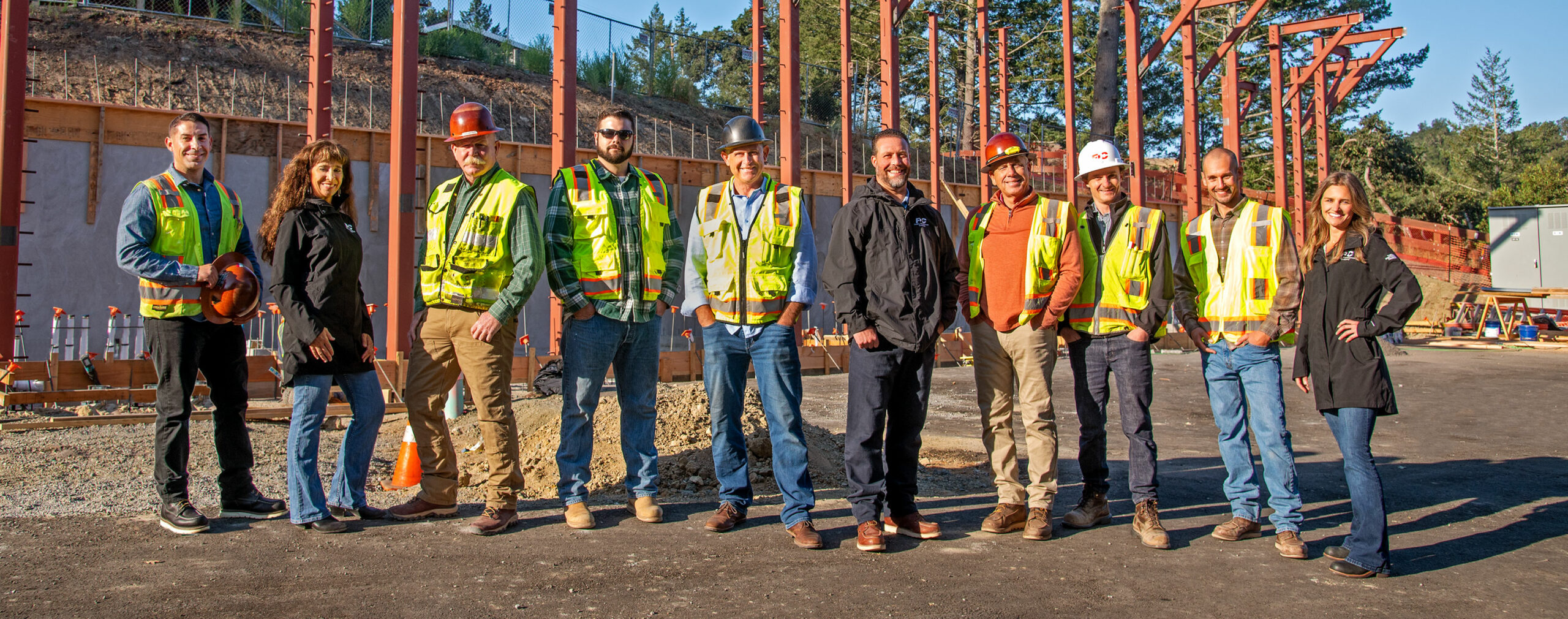
Get in Touch
We are ready to discuss your project with you.
