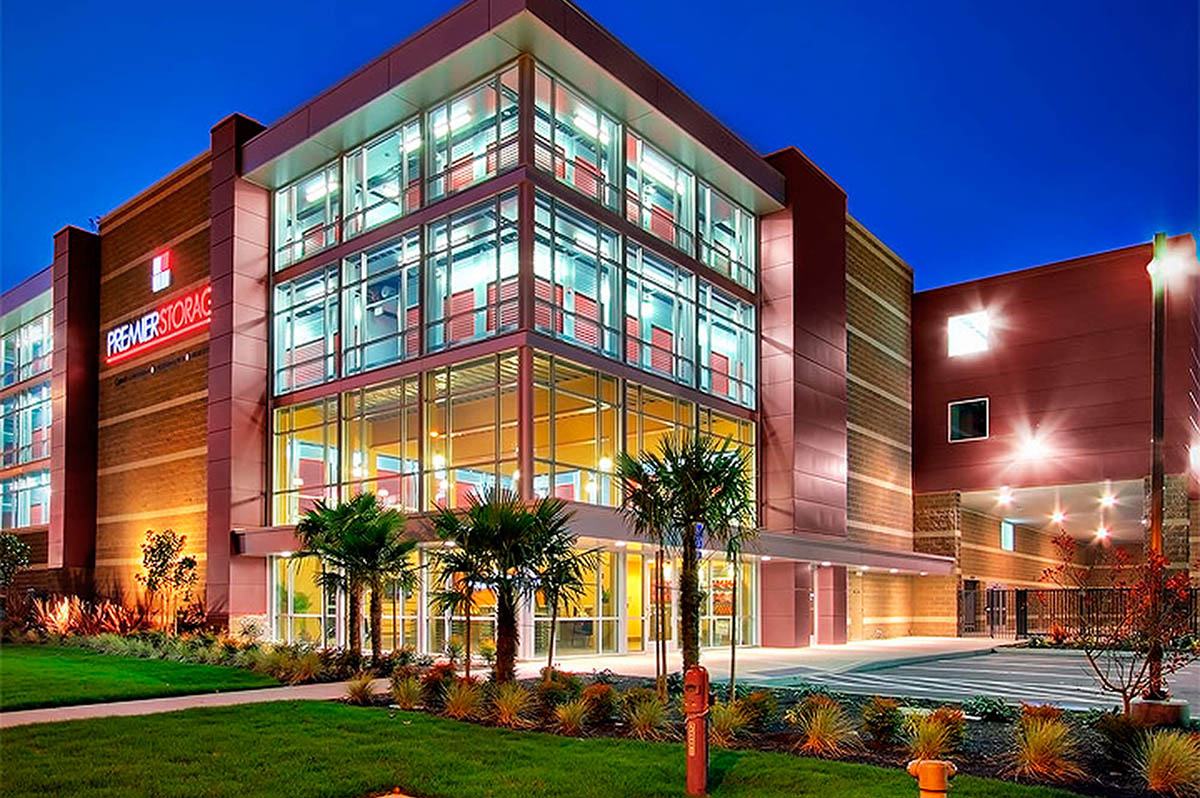The Ultimate Guide to Self Storage Construction and Design
November 30, 2021 Design Builds, General Contractor, Pre-engineered Metal Buildings, Self-storageKey Considerations When Building a Self Storage Facility
The concept of self storage isn’t what it used to be – some series of closets or garages somewhere out of the way. These days, self storage facilities can be bright, airy, and more secure and convenient than ever before, especially when utilizing design, development, and construction methods from experts in the field of self storage design and construction.
Many people find these facilities are a sound investment opportunity or even a great second career. Like any endeavor involving real estate, there are many strategies to keep in mind while taking the concept from the drawing board to the reality of a thriving business in an ideally innovative building.
In this guide, our design and construction team at FDC outlines some of the key things to consider when building a self storage facility.
Choosing a Site to Build
Like any new business endeavor, location is everything, and will likely play a primary role in determining the layout and design of your facility, as well as the types of storage services you provide your customers.
Self Storage Acreage Requirements
A question our team at FDC receives the most often is, “How much land will a self storage facility need?” The amount of land required for construction will depend on the number of levels your self-storage building will house:
- Single-story Facilities: Typically require four to five acres
- Multi-story Facilities: Require at least two acres
Estimates suggest that about 60 percent of storage facilities are single-story projects and 40 percent are multi-story.
Market Analysis
A market analysis is also an important early step in the process, one that will give you an understanding of the viability of your self storage facility’s business plan.
Items to be analyzed include:
- Competition
- Occupancy potential
- Amenities (such as climate-controlled storage)
Knowing the area, its strengths, weaknesses, and the customers you will be serving, is key to ensuring your self-storage construction project is on track for success.
Zoning Requirements
Zoning is another key consideration in building a self-storage facility and can be one of the biggest hurdles. What is zoning, and why is it so important?
Zoning is essentially the local laws and regulations that govern how areas of land are utilized. You must have complete plans that meet your respective city’s zoning regulations. Some areas will have very specific and detailed regulations, or you will need to follow general commercial regulations.
Having a design-build construction firm like FDC by your side for this important phase of the process of storage facility construction is key. Our team will act as your single point of contact throughout the entire process and manage all the zoning, permitting, and inspection requirements on your behalf.
Self Storage Facility Design
Once you have settled on a site and concluded your market analysis, you should have an educated idea of the types of storage services and amenities your facility will require to best serve your customers.
Storage Unit Sizing
Storage facilities aren’t just rows of garages anymore. While 10 feet by 10 feet by 10 feet is the most popular storage unit size, your market analysis should indicate what unit sizes will meet the local demand the best. Offering a variety of unit sizes is ideal, but knowing the best unit mix will be a key element in the success of your facility.
Facility Layout
There are endless design and layout possibilities for storage facilities. The most important factors to consider when designing the layout of your new facility will include:
- Accessibility
- Security
- Safety
- Curb Appeal
The storage facility contractors at FDC will always keep these factors in mind and will gladly guide you through the process and answer any questions about unit sizing, accessibility, security, facility expansion, and other development ideas.
Pre-Engineered Metal Buildings
At FDC we understand that modern self storage facilities require modular design, reliable elemental defenses, and aesthetic presentation. This makes pre-engineered metal buildings (PEMBs) an ideal construction method for a new storage facility.
Advantages of Pre Engineered Metal Buildings:
- Reduced construction time
- Open floor plans
- Versatility
- Sustainability
- Durability against harsh weather and pests
- Easily expandable
- Minimal maintenance requirements
- Aesthetically pleasing and highly customizable
Our portfolio includes many successful self-storage construction projects throughout Northern California that utilized PEMBs including National Storage, Premier Storage, and Storage Pro Self Storage.
Bring Your Self Storage Construction Project To Life With The Design-Build Team At FDC
In a sense, it’s simple. Know what kind of facility you’d like to build. Find a place that fits that idea best. Whether it’s an existing building or you’re going from the ground up, have the experts in the field handling the details from the very beginning.
Bring your storage facility construction project to life with the general contractors at FDC.
