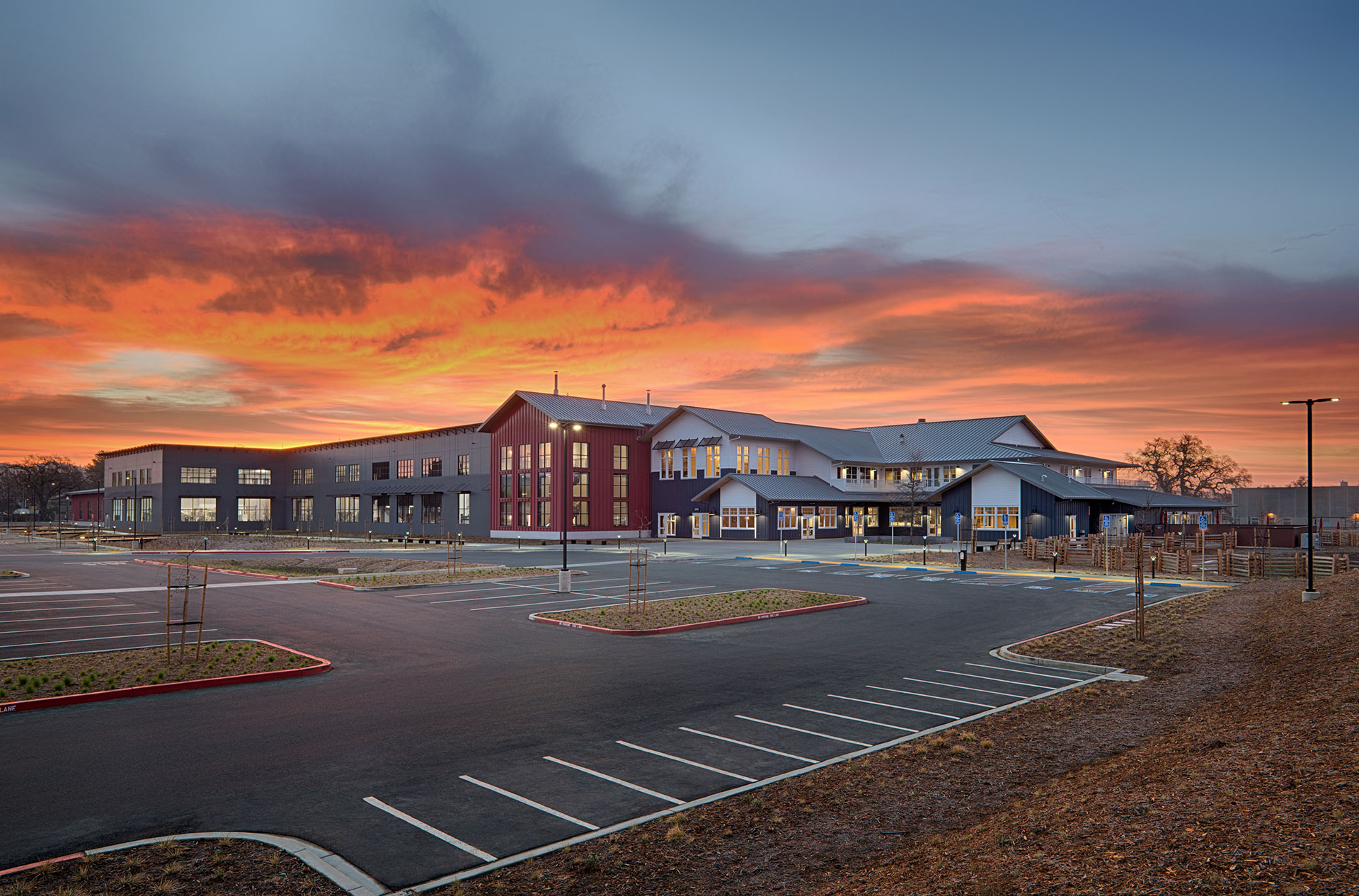A Guide to Industrial Facility Pre-Construction Planning
June 2, 2025 Commercial Construction, Preconstruction PlanningThis guide covers all you need to know about industrial facility pre-construction planning, including a checklist of key steps to help you navigate your project.
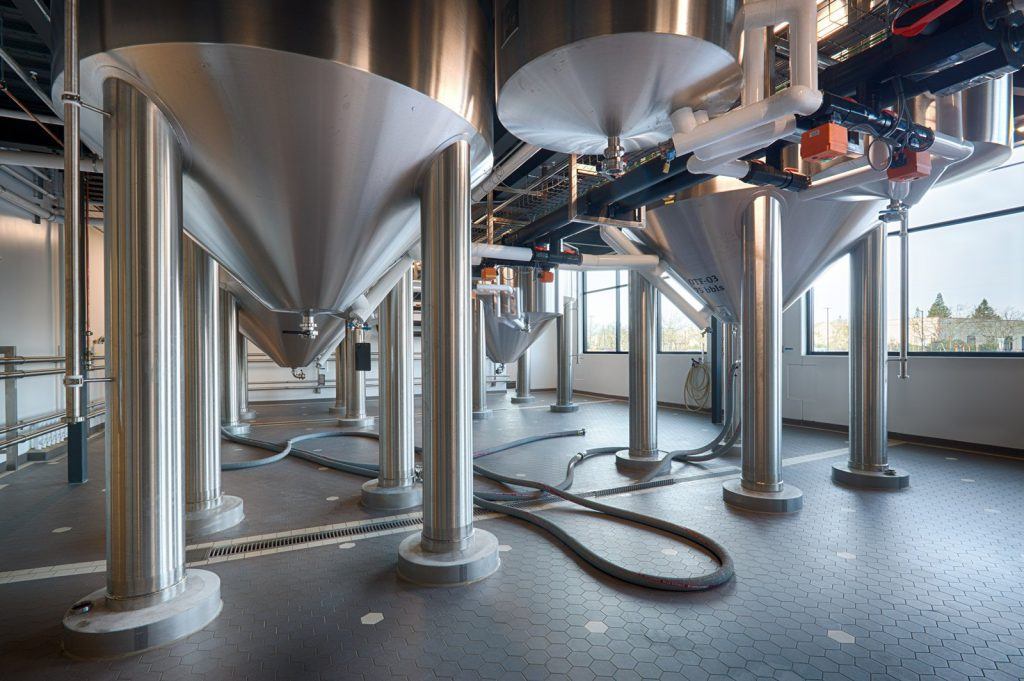
Pre-Construction Planning for Industrial Facilities
The pre-construction phase is one of the most critical parts of any construction project. Long before concrete is poured, essential planning, coordination, and problem-solving lay the foundation for the build’s long-term success. This is typically part of a design-build construction model, where the design and construction teams collaborate from the beginning.
Whether you’re expanding an existing facility or constructing a new one from the ground up, pre-construction planning can help reduce risks, improve teamwork, and prevent costly delays down the line.
What Is Industrial Construction?
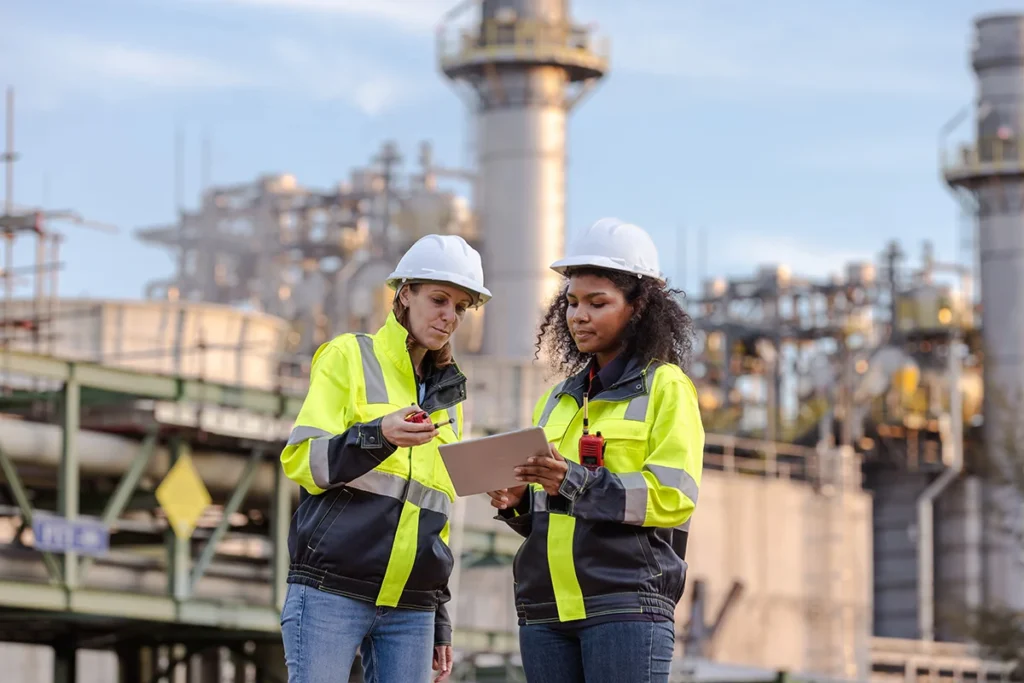
Before we dive into the pre-construction process for industrial facilities, it’s important to understand what sets industrial construction apart from general commercial construction.
Industrial construction is a subcategory of commercial construction, specializing in buildings designed for manufacturing, production, and/or distribution. Instead of a consumer-focused design approach, industrial facilities often prioritize efficiency, functionality, and safety. Industrial projects can also face more complex and industry-specific requirements due to the nature of their operations.
Some examples of industrial facility construction projects include:
- Manufacturing facilities
- Warehouses and distribution centers
- Mining facilities
- Wineries and breweries (production and warehousing areas)
- Data centers
- Power plants
- Chemical processing facilities
- Recycling and waste management facilities
This distinction is key because the pre-construction planning process differs significantly from general commercial projects. For example, while designing a self-storage facility prioritizes customer accessibility and convenience, planning a warehouse build is all about optimizing layouts for the most efficient workflows possible.
Industrial Facility Pre-Construction Planning Checklist
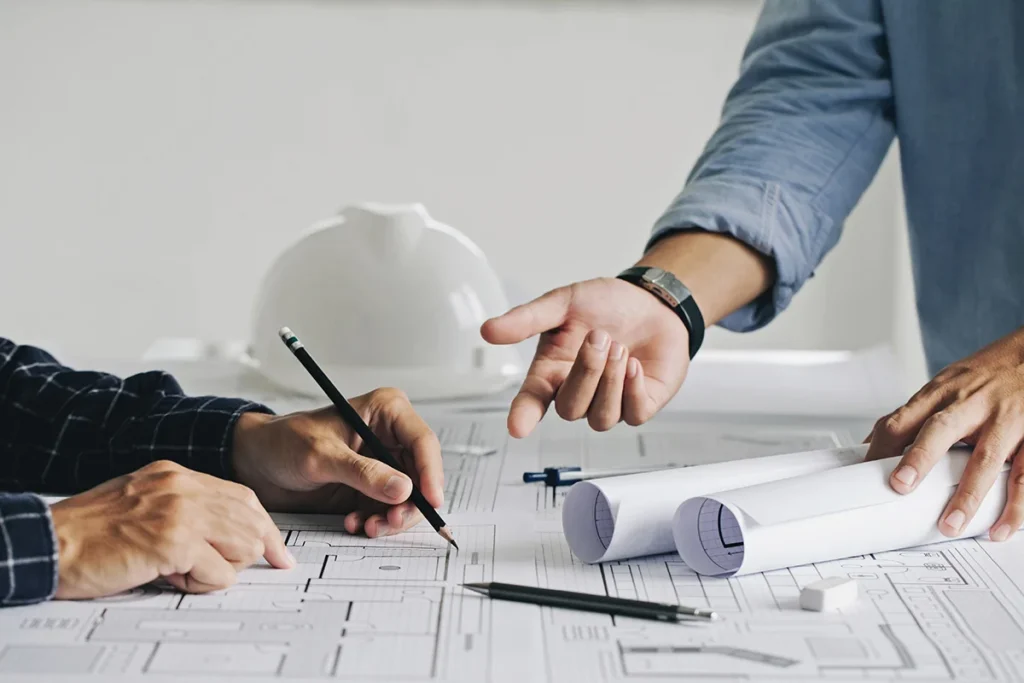
Pre-construction planning for industrial facilities follows many of the same broad stages as general commercial construction. However, industrial facilities come with added logistical, regulatory, and environmental considerations that must be factored into every decision from day one.
Below, we take a step-by-step look into the pre-construction process for industrial facilities, giving you a clear checklist of each key stage.
1. Define Facility Requirements and Project Goals
Every successful industrial construction project begins with setting clear goals and understanding exactly what the facility must achieve. This involves:
- Identifying the facility’s primary functions (manufacturing, distribution, processing)
- Documenting operational needs like specialized equipment, heavy machinery areas, storage, shipping and receiving, or employee spaces
- Outlining project goals like production capacity, sustainability targets, schedule milestones, and budget limits
Establishing these goals and requirements early on is essential because they will guide future design, engineering, and construction decisions.
2. Site Selection and Industrial Zoning
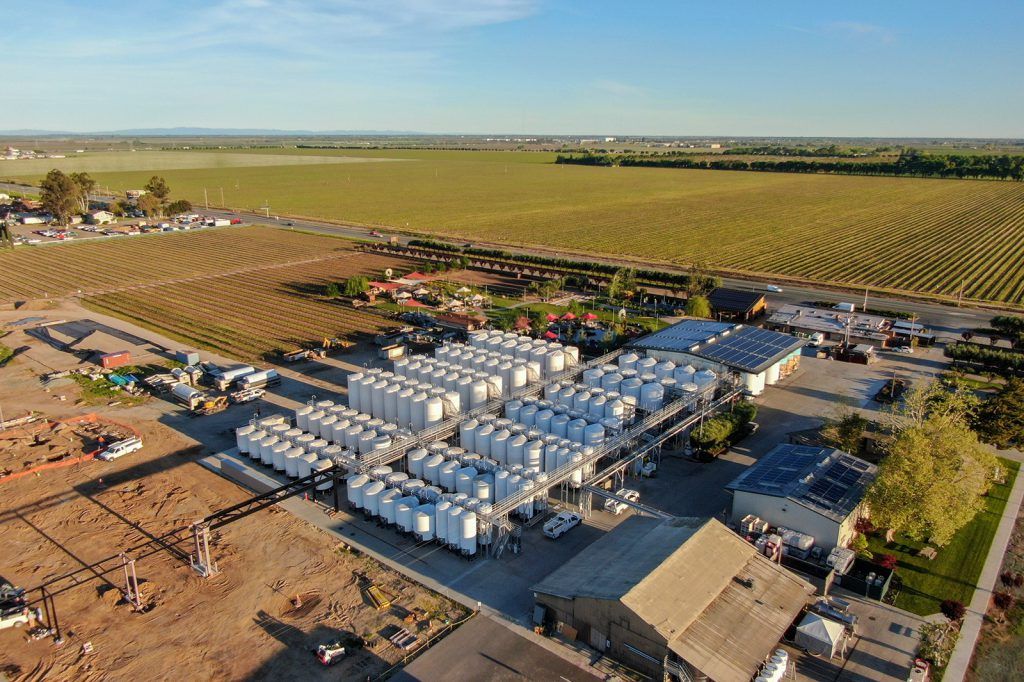
Once all goals and facility requirements have been determined, it’s time to choose a site that can support those needs. This is where zoning comes into play.
Zoning codes are regulations that dictate what land can and can’t be used for. This is especially important for industrial facilities since operations can significantly impact surrounding areas or the environment.
For industrial zoning specifically, properties are classified into two different uses:
- Light industrial zoning: Supports low-impact operations like warehousing, assembly, technology production, and small-scale manufacturing. These buildings can typically be closer to commercial and residential zones because they produce less noise and environmental pollution.
- Heavy industrial zoning: Permits higher-impact operations like heavy manufacturing, chemical production, energy generation, or large-scale logistics hubs. These facilities have a greater effect on surrounding areas so they must be farther away from residential zones.
When choosing a site, it’s important to verify that it has all the right zoning requirements for the facility. Confirming zoning compatibility early helps prevent costly site issues or legal trouble later on.
3. Permitting and Compliance

After confirming zoning feasibility, the next step is to understand any specific building, operational, and environmental permits the facility might require. This includes:
- Identifying the exact building permits required for construction based on facility type and size
- Researching operational permits required for industrial use (hazardous material handling, emissions controls, wastewater discharge, etc.)
- Confirming compliance with federal, state, and local safety regulations (OSHA standards for worker safety, fire code compliance, etc.)
- Understanding any environmental review processes (such as CEQA for California projects) that must be completed before construction can proceed
By pinpointing these requirements early on, your design-build team can proactively address compliance factors from the design phase and onward. This helps prevent permitting delays, change orders, and costly redesigns.
4. Preliminary Design and Site Planning
Once the site has been selected and permitting requirements have been determined, it’s time to start designing the facility. During this step, the design-build team will develop conceptual layouts that reflect the facility’s operational goals and site constraints. This phase often involves:
- Designing layouts for warehouses and other spaces to allow for efficient workflows (production, shipping/receiving, storage)
- Determining a preliminary building footprint and placement based on site topography and access requirements
- Site circulation planning for trucks, equipment, and employees
- Identifying infrastructure needs like utilities, stormwater management, or fire lanes
The design process for industrial facilities is unique because layouts must be optimized for operational efficiency and strict regulations, not just aesthetics.
5. Budgeting and Value Engineering
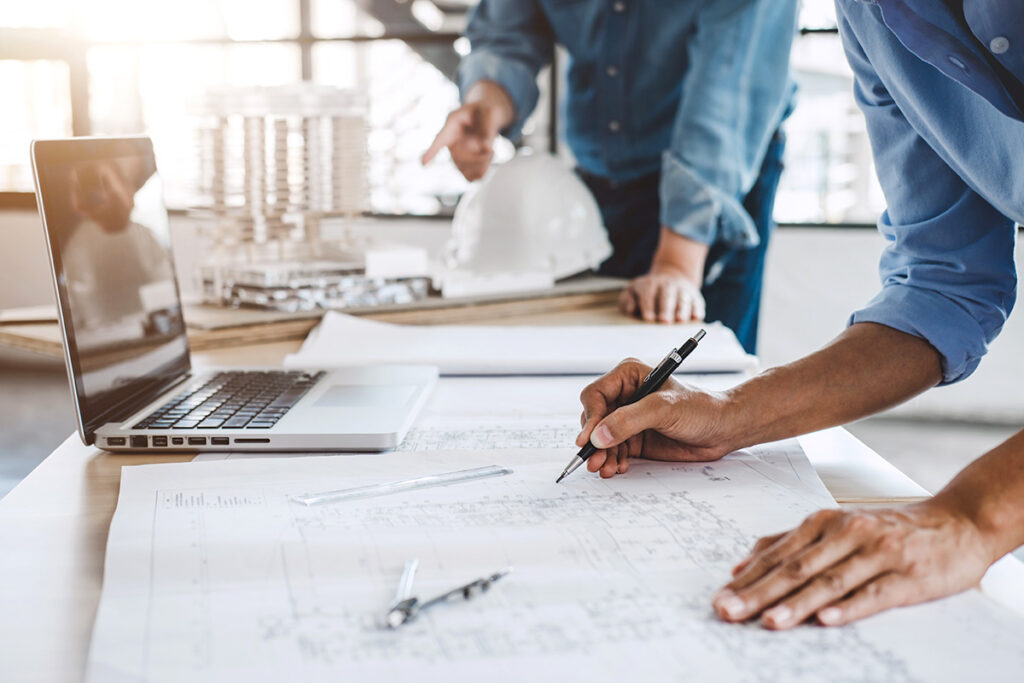
Value engineering is an important part of pre-construction planning for industrial construction projects. It involves developing strategies to achieve the highest quality results at the lowest cost possible to help the project stay within its budget.
Value engineering often involves exploring alternative solutions to cut costs without compromising quality, such as material substitution, prefabrication options, and other cost-effective methods. This process typically happens side-by-side with the design phase to ensure budget and constructability factors stay aligned.
6. Scheduling and Timeline Development
Once the design plans have been finalized, your team can start planning for the project’s execution phase. This involves creating a detailed and realistic project timeline that accounts for key milestones and includes contingencies for potential setbacks. This master schedule must also take material procurement and labor arrangements into consideration.
Contact FDC for Expert Industrial Construction Services
Proper pre-construction planning is essential for industrial facility construction projects. By carefully defining operational needs, choosing the right site, understanding regulations, and designing with both value and efficiency in mind, design-build teams can complete complex industrial projects faster and with fewer risks.
For years, FDC has completed countless industrial construction projects, from complex wine production facilities to warehouses and more. If you’re planning a new industrial facility or expanding an existing one, our team of experienced professionals is ready to guide you through every step of the process and deliver exceptional results.
Contact us online or call (707) 523-1722 to get in touch today.
