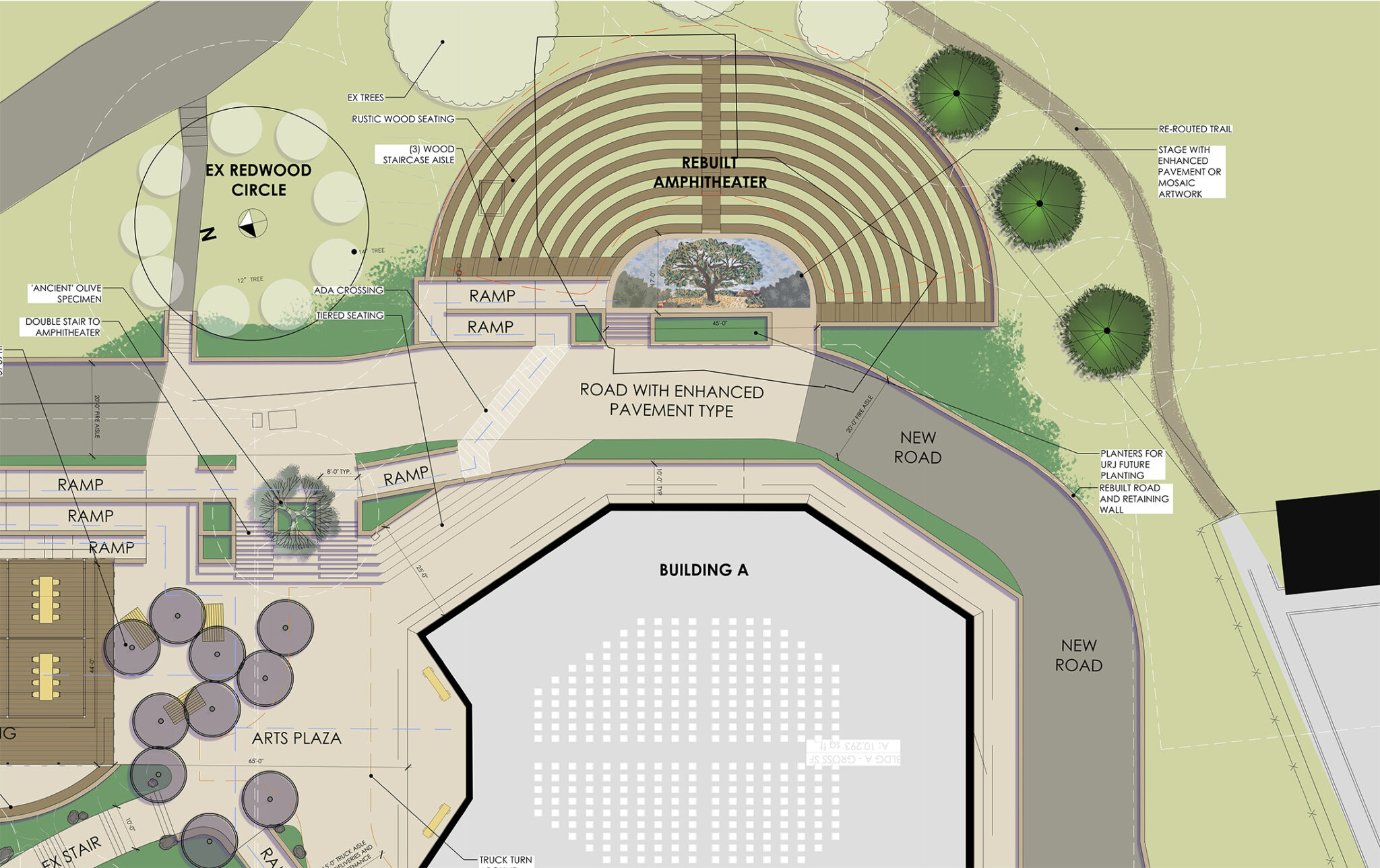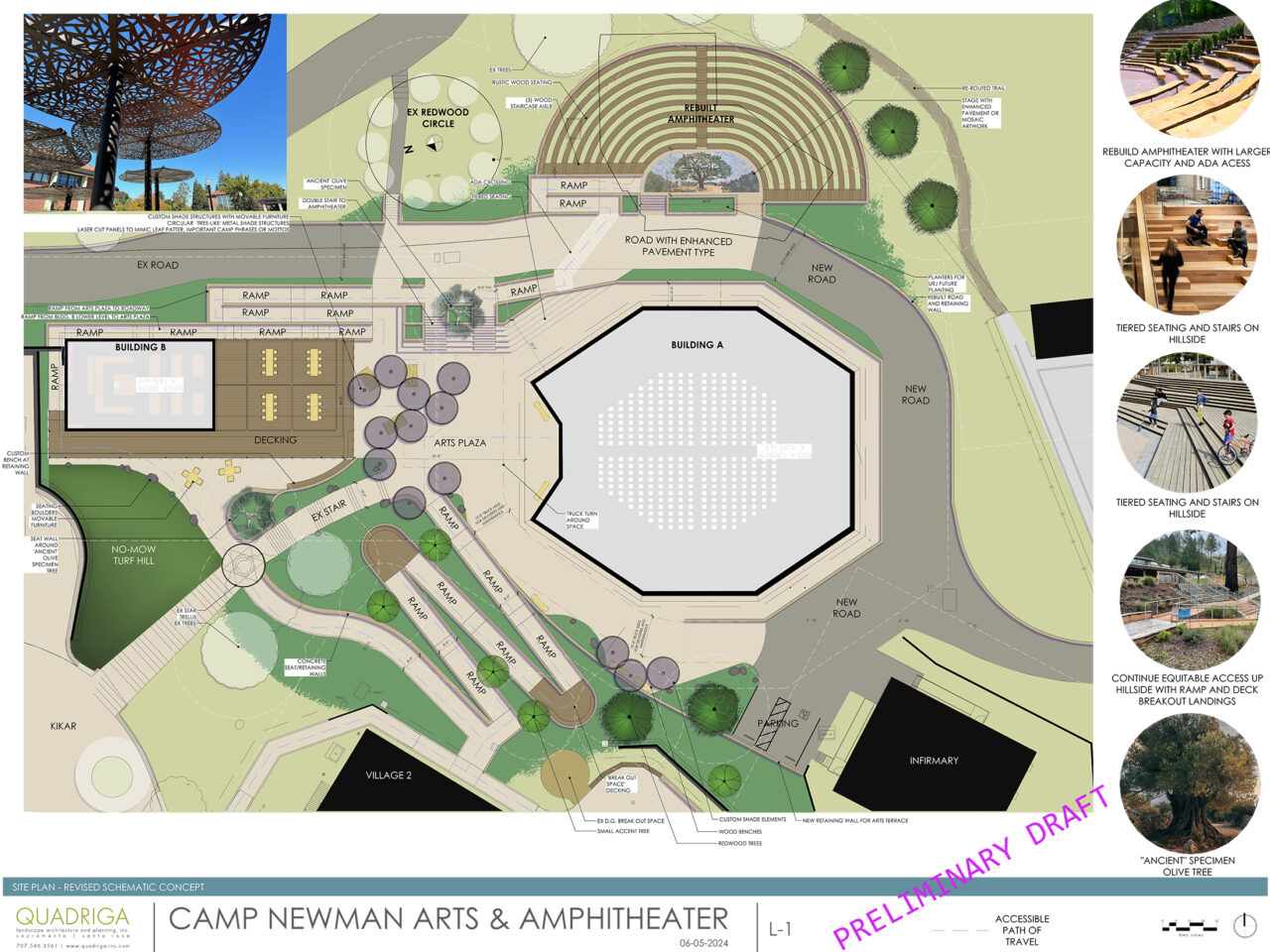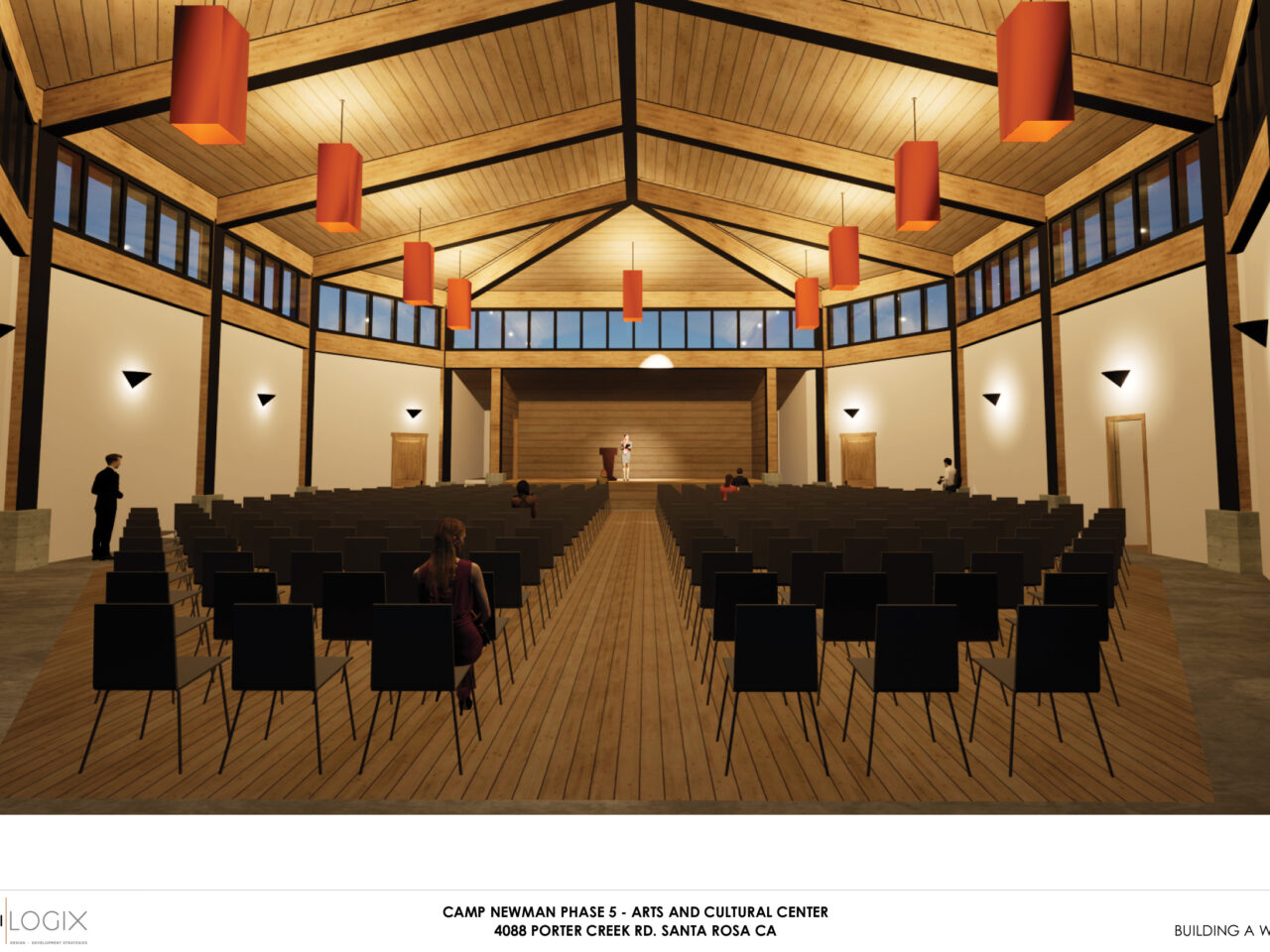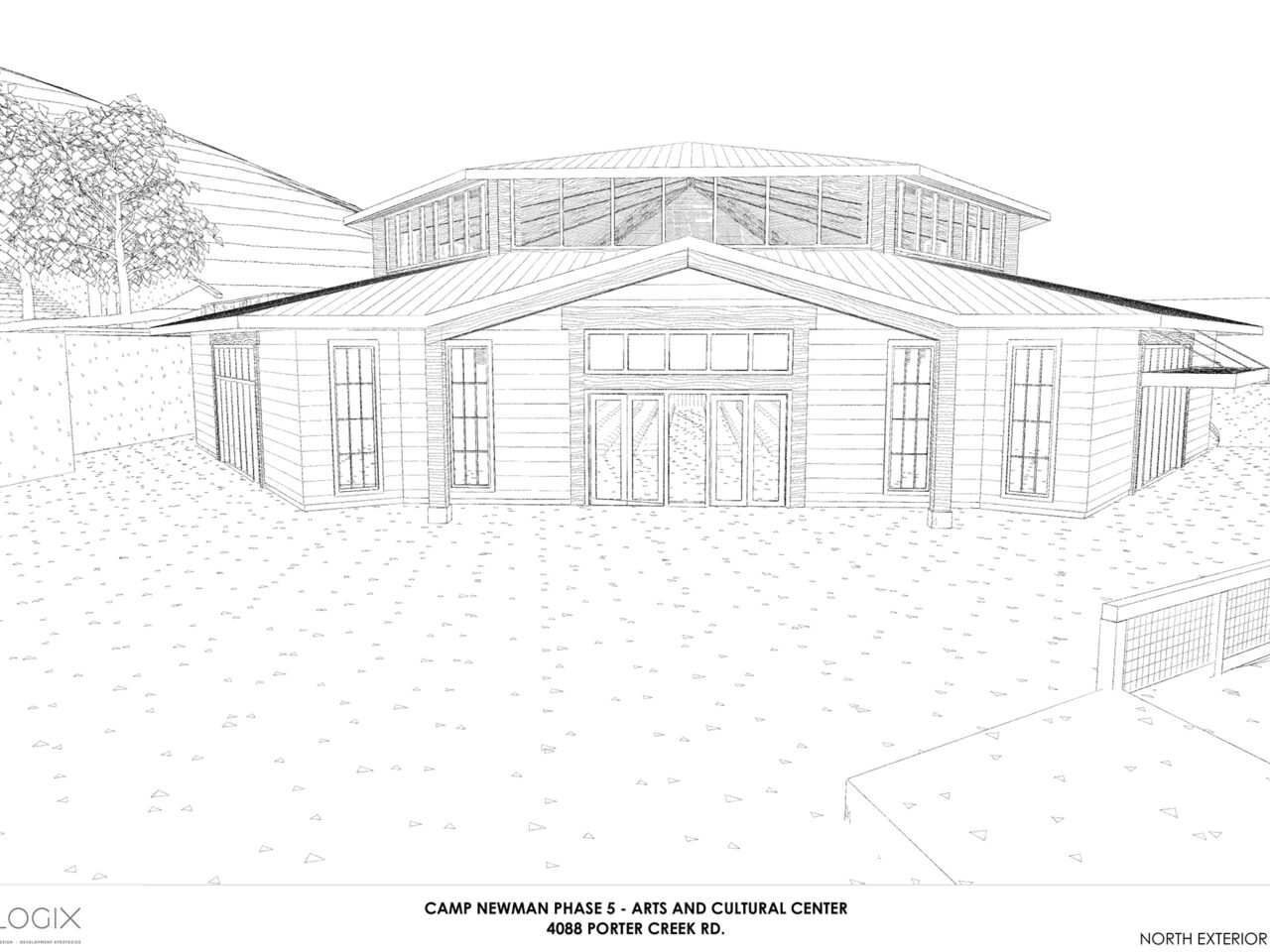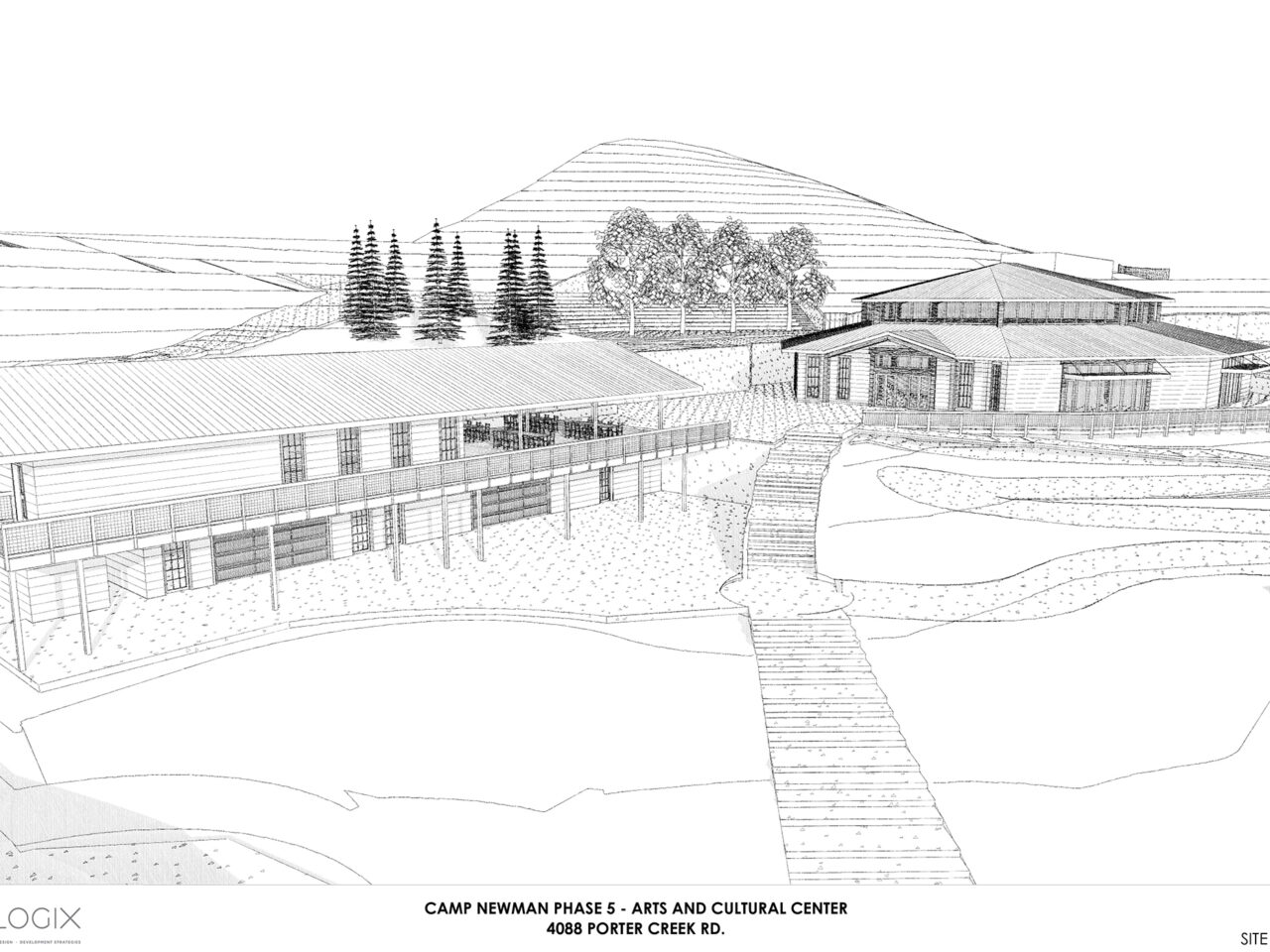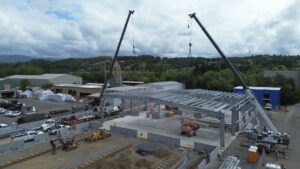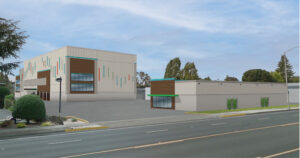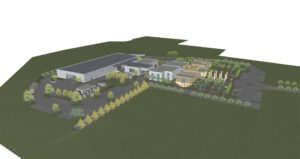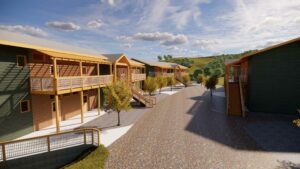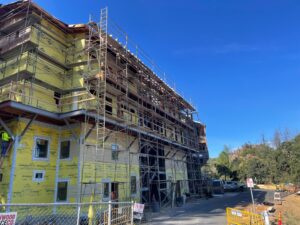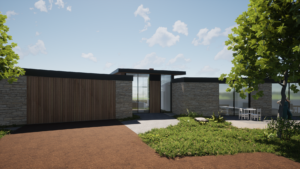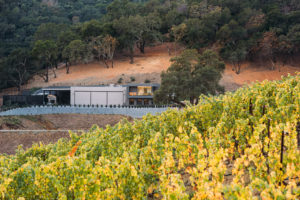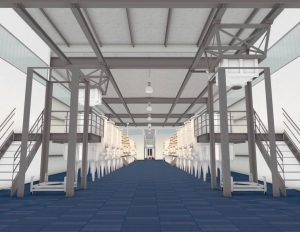URJ Camp Newman Phase 5
Currently in the design and development phase, the Art and Culinary Center with an Outdoor Amphitheater at Camp Newman in Santa Rosa, will be one of the centerpieces of the campus. As community is always the underlining theme of Camp Newman, the buildings in Phase V are designed to be a place for communal assembly. The Art and Culinary Center will be comprised of two separate structures. The 10,500 SF wood framed structural steel reinforced building consists of an indoor assembly space holding up to 300 people surrounded by 3 individual studios tailored to fit any programming needs. From the octagonal shape and high beam ceilings to the soil nail retaining wall sculpted to match the natural hillside, this building will be a work of art itself. The second building, a 3,500 SF structural steel moment frame 2-story building, provides artisanal space on the lower floor and a beautiful indoor/outdoor culinary experience on the second. Just across the road, the 7,500 SF Outdoor Amphitheater, with tiered concrete pedestal and cedar bench seating and overhead shading, will have the capacity to hold up to 650 people. The completion of Phase V, projected for the Fall of 2026, will be a milestone in the rebuild of Camp Newman and FDC is honored to be a part of it.
project features
10,500 SF Building A
3,500 SF Building B
7,500 SF Outdoor Amphitheater
Related Projects
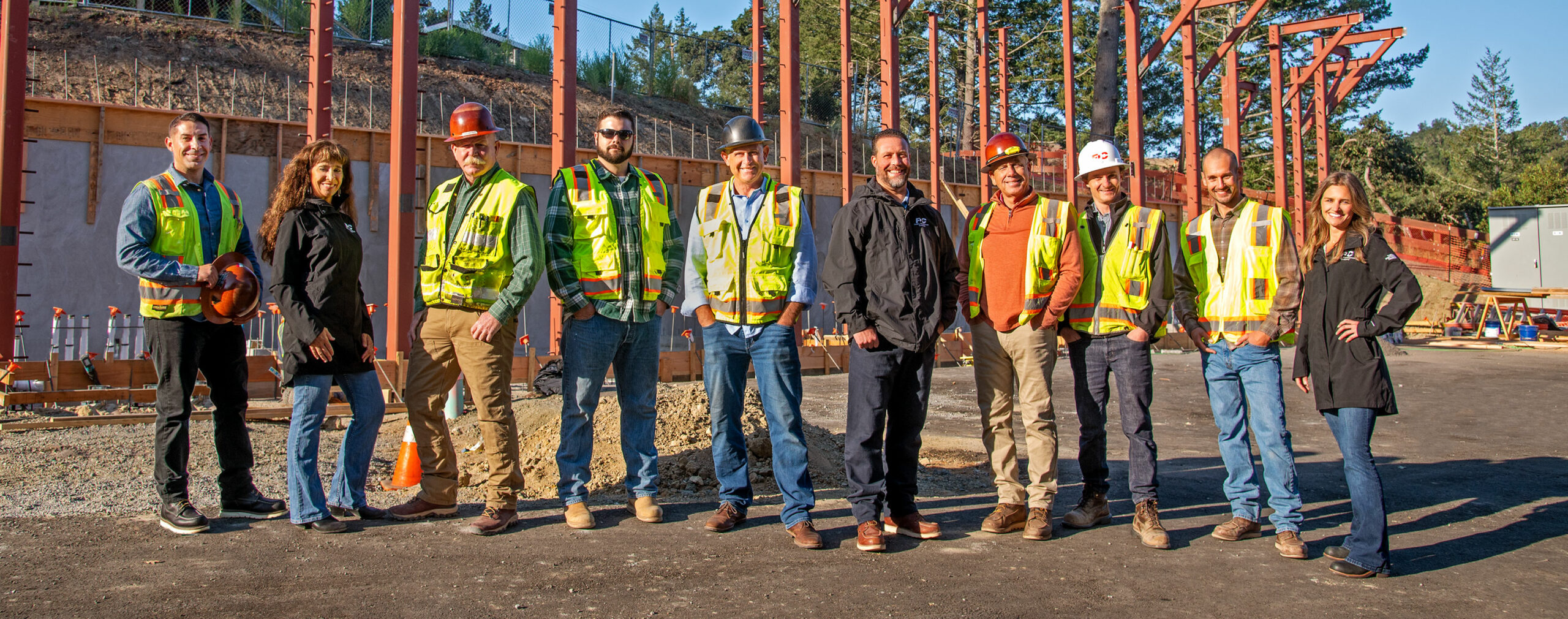
Get in Touch
We are ready to discuss your project with you.
