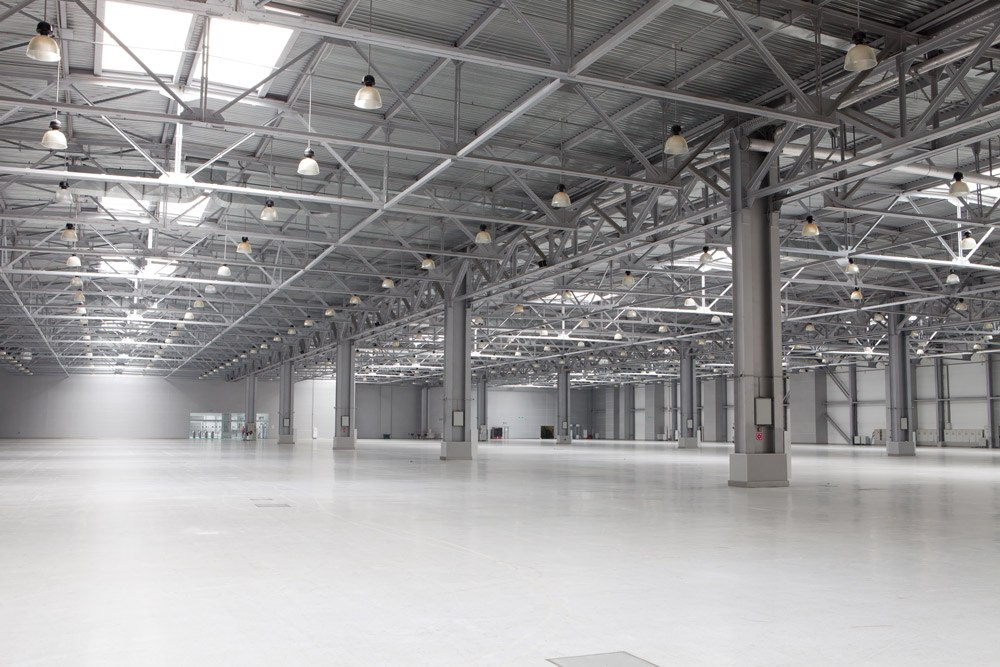3 Considerations for New Warehouse & Storage Facility Construction
August 7, 2019 Pre-engineered Metal BuildingsAlmost any successful business venture will at some point require a new warehouse or storage solution to aid in the productivity, efficiency, and expense management of their operation. A company may have outgrown their existing facility, is looking to expand into new markets, or their current space is simply out of date. Whatever the reason for building or expanding, a Pre-Engineered Metal Building is a great way to modernize and streamline the way a business handles their day to day operations and maintains their bottom line.
Read on to learn about important aspects to consider before you begin your new storage facility construction project.
Understanding the Flow of your Operation
Before you can determine the needed layout and design of your new facility, it is integral that you understand the manner in which daily operations occur or will occur. This includes the movement of materials, products, orders, etc. When materials arrive at your facility, do they go directly into production or storage first? What is your process for organizing inventory? How are materials sorted for production? How are orders picked, packaged, and shipped?
A clear and concise understanding of a facility’s processes allows you and your general contractor to maximize efficiency and identify possible improvements during the design/build phase of construction. These insights will help determine the final layout and design chosen for your new storage facility construction project.
Storage Facility Construction with Accessibility in Mind
To help make a facility as efficient as possible, it is critical to consider the ease of accessibility of any materials, products, or components used day to day. You must ask how materials or products will be collected, managed, and transferred.
- Will inventory be stored on a short or long-term basis?
- Will inventory need to be separated by differing quantities and batches?
- How is the product most often handled – by individual pieces, by the case, by the pallet?
- How are products picked and processed for shipping?
Understanding the accessibility you will require surrounding your storage and inventory needs will help your general contractor determine the best practices and strategies used in designing your new facility.
Storage Facility Designing for the Space Available
The amount of space available for a new warehouse or storage facility will ultimately influence the finished design and layout of your new structure. Therefore, you must take time to consider the following questions and their implications.
- What is the available square footage of the new facility?
- How much of the new space must be designated for common rooms, offices, amenities, equipment, or materials?
- Is there a possibility of building up as opposed to out?
- Where must inbound and outbound access be located?
The answers to questions like these will not only impact the design and layout of the new facility. They may also indicate which technology should be utilized for storing and accessing materials while maximizing the use of overall space.
Why Choose a Pre-Engineered Metal Building?
Durable
Extremely durable, pre-engineered metal buildings can withstand some of the harshest weather around. Well known for their ability to resist heavy rain, wind, snow, seismic movement, and fire – choosing to construct your new facility with steel can provide incredible security and safety for products and equipment. Furthermore, pre-engineered metal buildings will help prevent other common structural threats including rust or rot, mold or mildew, and vermin infestation – ensuring a long life for your new facility.
Flexible
Pre-engineered metal buildings can be designed to exact specifications in order to meet your own specific needs. Depending on what your operation calls for, you can create unobstructed areas for equipment and inventory while still allowing for the safe passage of people and vehicles throughout the facility. Additional areas such as office spaces and common rooms can be incorporated without disrupting the flow of activity – this flexibility makes metal buildings ideal for warehouse or storage building applications.
Cost-Effective
When compared to more traditional lumber framed construction, pre-engineered metal buildings are by far more cost-efficient. Once pre-construction planning and design are complete, the steel components are designed and manufactured offsite. This allows for streamlined assembly at the construction site and minimizes delays. While the building components are being manufactured, construction preparation can take place (demolition, foundation groundwork, utility installation, etc.) shortening construction timelines and reducing labor costs.
Sonoma County’s Experienced Warehouse & Storage Facility Contractors
One of the most important things to consider is that managing a new construction project is a full-time job and you already have a full-time job running your business. Hiring a dedicated team of general contractors will help you achieve the best possible outcome for your construction project. In doing so you can expect streamlined project delivery, collaboration, and value engineering all under a single contract.
Learn more about the value of a qualified and skilled warehouse facility contractor by calling or contacting online the experts at Facility Development Company today!
