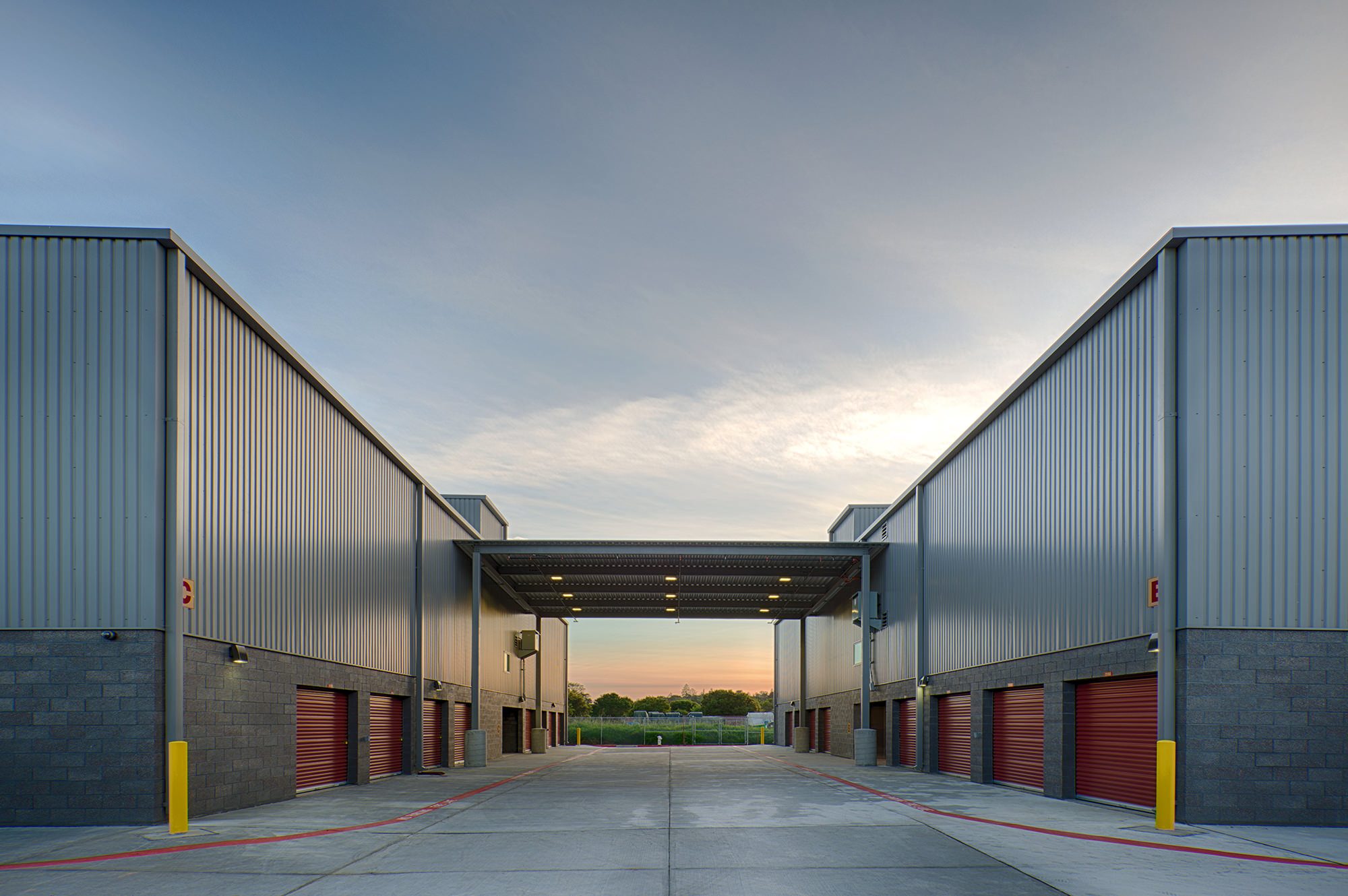Single vs. Multi-Story Storage Facility Construction Projects
January 29, 2024 Commercial Construction, Self-storageIn this guide, we provide an overview of key considerations for single vs. multi-story storage facility construction projects.
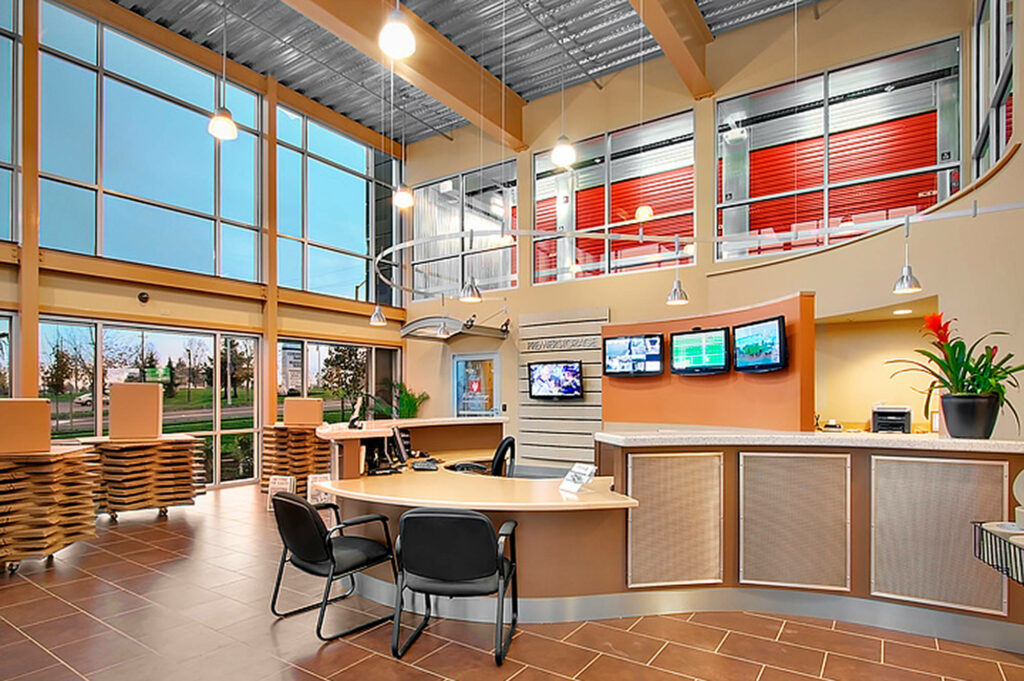
Key Considerations for Single-Story vs Multi-Story Storage Facility Construction Projects
The decision to opt for a single-story or multi-story construction approach can be pivotal in determining the success and sustainability of a new storage facility in a competitive market. Each approach comes with its own set of advantages and limitations. Understanding these nuances is crucial to aligning the project with market demands, regulatory constraints, and financial considerations.
Advantages of Single-Story Storage Facility Construction
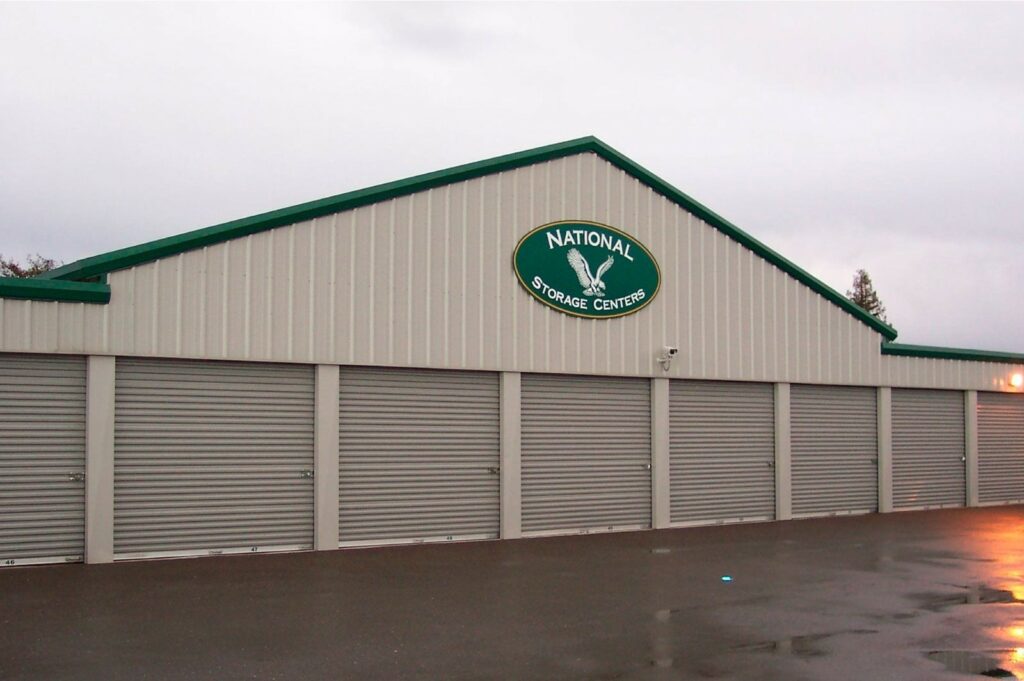
Simplified Design: Single-story storage facilities can offer a more streamlined design process compared to multi-story structures. The simplicity in design can reduce the overall construction timeline, allowing the facility to begin operations sooner.
Lower Upfront Cost: The construction costs associated with single-story storage facilities can be lower than their multi-story counterparts. This is typically attributed to the straightforward design, reduced structural complexity, and lower material and labor expenses.
Accessibility and Convenience: Single-story storage facilities with ground-level access facilitate straightforward loading and unloading processes. This can enhance the overall customer experience and contribute to the facility’s market competitiveness.
Limitations of Single-Story Storage Facility Construction
Land Requirements: Single-story facilities tend to occupy much larger areas of land. The expansive land requirements may be challenging, especially in densely populated areas where available land is limited.
Limited Storage Capacity: The general layout of a single-story facility can limit the number of storage units available for rent. The constraint on available space can result in a reduced overall storage capacity compared to multi-story structures.
Future Expansion Challenges: While not impossible, single-story facilities may face limitations when it comes to future expansion. Once the available land is fully utilized, expanding the facility may be constrained, potentially limiting long-term growth prospects.
Advantages of Multi-Story Storage Facility Construction
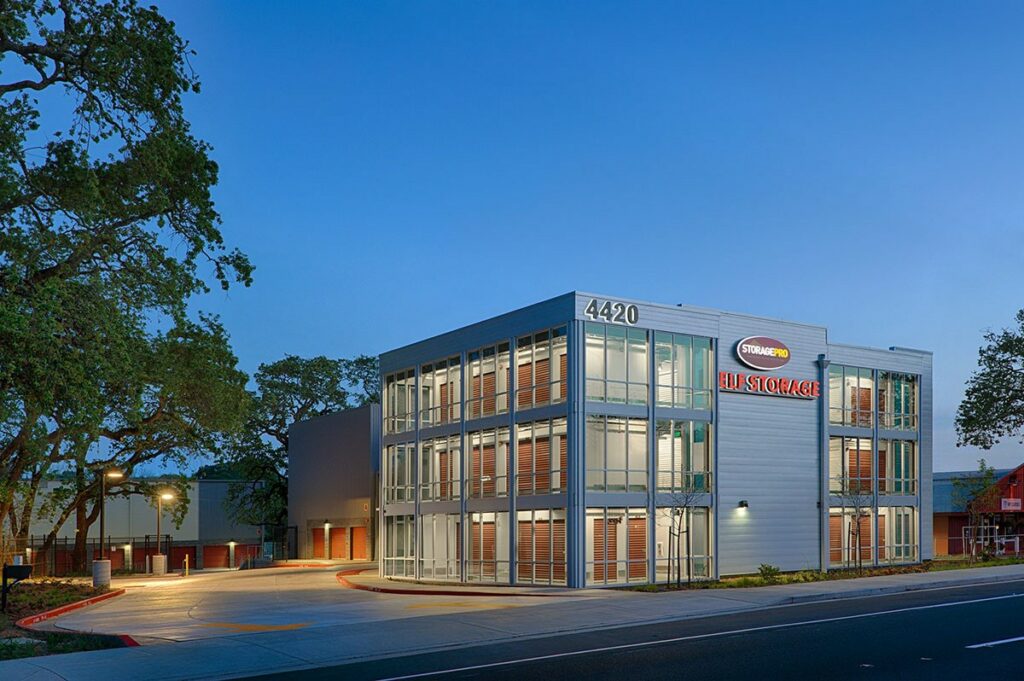
Maximizing Land: Multi-story storage facilities capitalize on vertical space, allowing for the optimal utilization of limited land resources. This vertical expansion enables you to maximize storage capacity without requiring an extensive footprint, making it an efficient solution in densely populated areas.
Increased Storage Capacity: The multi-story approach significantly boosts the overall storage capacity of the facility. By stacking storage units vertically, the structure can accommodate more units within the same footprint. This increased capacity caters to the growing demand for storage solutions in urban and suburban environments.
Larger Customer Base: Multi-story storage facilities seamlessly integrate into more densely populated spaces, addressing the need for storage solutions in proximity to residential and commercial areas. This integration facilitates accessibility for customers and enhances the facility’s market reach.
Limitations of Multi-Story Storage Facility Construction
Design Complexity: Designing a multi-story storage facility involves a higher level of complexity due to the need for advanced structural engineering and specialized construction techniques. This complexity may lead to longer construction timelines and increased costs compared to single-story projects.
Zoning Restrictions: Zoning regulations can impact the feasibility of multi-story storage facility projects. Some areas may have restrictions on land use for storage purposes or may dictate the allowable height of structures. Navigating these zoning restrictions requires careful consideration during the planning phase.
Customer Accessibility: Multi-story facilities require elevators or staircases which can impact the ease of loading and unloading, especially for customers with large or cumbersome items. Implementing efficient access solutions is crucial to mitigate these challenges.
Key Factors Influencing Decision-Making
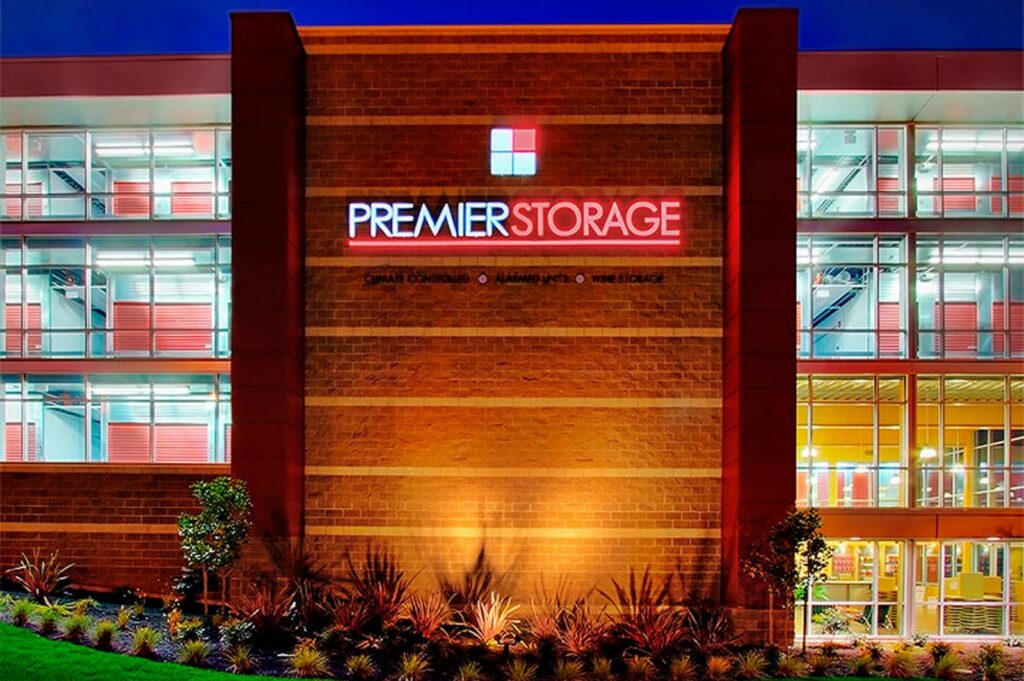
There will never be a one-size-fits-all approach to any storage facility construction strategy. Well-informed decisions are crucial for the long-term success of storage facility projects, considering not only immediate gains but also future adaptability. Knowing the area and the specific storage needs of your customer base is key to ensuring your self-storage construction project is on track for success.
Market Analysis
Thorough market research is essential to gauge the specific storage needs of the local population. Analyzing the demand for storage solutions, including unit sizes and features, helps align the facility with the preferences of the target market.
Demographic Trends
Consideration of demographic factors, such as population density, age distribution, and lifestyle trends, provides valuable insights into the potential customer base. Tailoring the storage facility to meet the unique requirements of the local demographic enhances its appeal and competitiveness. For example, if there’s a large need for RV or boat storage in the area, a multi-story campus may not be the best approach.
Site Selection
The facility’s location relative to the target customer base is a critical factor. Assessing the convenience and accessibility for customers helps determine the feasibility and success of the storage facility in meeting their needs. Conducting market analysis will also help you choose a suitable location for your facility and allows for a realistic assessment of whether building up or building out is more feasible.
Land Requirements
Lot size is an important consideration, as your lot will need to be the right size to support a single or multi-story facility. For example, if your lot is too small, building vertically might be your only way to give your facility the tenant capacity you desire.
Here are the average lot size requirements for storage facilities:
- Single-story storage facilities generally require 4-5 acres of land
- Multi-story storage facilities generally require a minimum of 2 acres of land
Zoning Restrictions and Allowances
Zoning laws are regulations set by local governments that determine how land can be used within specific areas. These laws often dictate the type of structures that can be built, height restrictions, and the building’s overall appearance. Some areas may have specific zoning requirements that limit the construction of multi-story buildings or restrict their height.
Compliance with Local Building Codes
Permits are another necessary part of building a storage facility. Before any construction can begin, developers must obtain any permits needed from the local government, typically after submitting architectural plans, engineering reports, and other required documentation. Permits ensure that the proposed project is compliant with safety codes, regulations, and environmental standards.
Consult with Our Storage Facility Construction Experts to Learn More
At Facility Development Company (FDC), we specialize in storage facility construction and are proud to provide all our clients with valuable insights into design options, structural considerations, and cost-effective building solutions. Our team of experts will work closely with you to understand your unique needs and provide tailored solutions that maximize the success and ROI of your commercial construction project.
Whether you’re looking to build a single-story storage facility or explore the possibilities of multi-story design, we’re here to help. Contact us online today to learn more about our commercial general contractor services or give us a call at (707) 523-1722.
