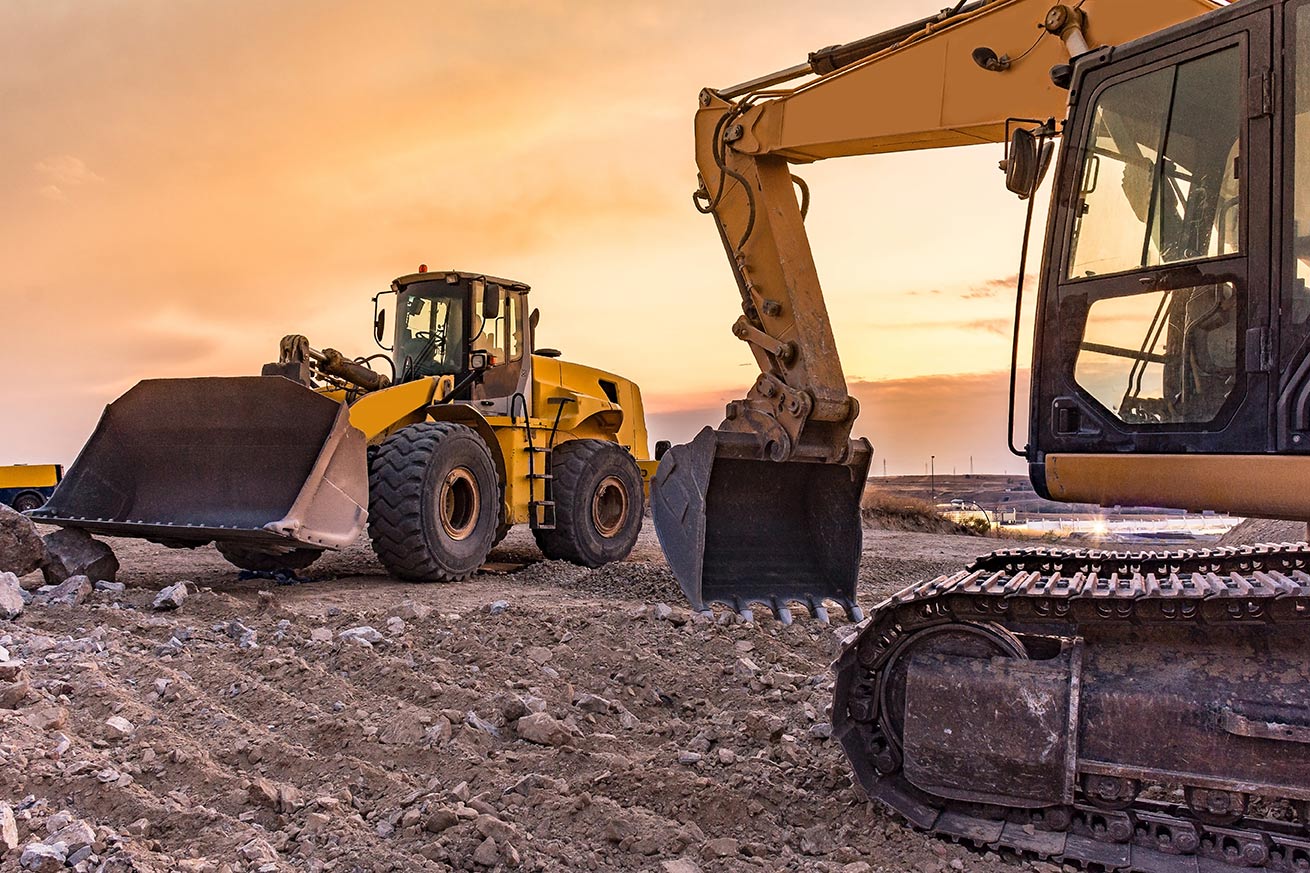The Ultimate Guide to Commercial Construction Site Preparation
October 3, 2022 Commercial Construction Site Prep, Design Builds, General Contractor, Preconstruction PlanningBreaking Ground on Your Commercial Project
Breaking ground on a new commercial project is exciting. The work completed prior to this point may not involve a lot of physical labor, but it is crucial to a successful project. The pre-construction phase involves a multitude of moving pieces, strategically put together before the site is ready for new construction.
When you work with a design-build firm, your design team will help you with all the preliminary planning steps to prepare your commercial site for building, including:
- Pre-planning review with architects, contractors, and engineers
- Thorough review of plans, specs, schedules, submittal data, and other pertinent documents
- Testing and inspection requirements review
- Review of specific, unique quality control issues, documentation, reporting requirements, and hold points
- An accurate cost estimate for the project
Once the preliminary planning steps are complete, the fun begins. The next step to bring your new establishment to life is to prepare the site. In this article, we outline what to expect during the site preparation phase and the key steps taken to ensure a successful commercial construction project.
Construction Survey
What is a construction survey exactly? This is an essential step in preparing any commercial site for a build. A construction survey is performed to ascertain the best location for the new building(s) with regard to access, drainage, utilities, and soil composition. This information is documented on the Civil Plans and is incorporated into your project’s Permit Plan Set. Obtaining permits and approvals for construction, which include an accurate site plan, rely on the reports from this construction survey.
Surveys are also performed at certain intervals throughout every project to make sure buildings, utilities, roads, etc. are located according to plans.
Demo and Clearing
One of the first steps in site preparation is demolition and clearing.
It’s critical to have the right equipment, operated by experienced professionals, for this phase of site preparation. Construction Waste Management Practices are required and in place to reduce the amount of construction debris that ends up in our landfills.
The professionals that perform the demolition and clearing will also handle the removal of the debris. They are aware of the Cal Green requirements and local ordinances and will separate your debris accordingly to keep your project in compliance.
Sustainable Demolition
According to the most recent EPA’s Advancing Sustainable Materials Management: 2018 Fact Sheet (the most current one as of this writing), 600 million tons (more than half the tons of municipal solid waste) were generated by construction and demolition (C&D), with 90% of that from demolition.
Almost 145 million tons of that C&D waste went to landfills. Depending on your budget and your green building goals, you may even consider some deconstruction, rather than demolition, to reclaim usable materials. Salvaged materials may be useful in your own project, sold to a local salvage yard, or donated to a local nonprofit upcycling organization.
Grading and Excavation
The grading and excavation phase involves creating solid, level ground on which to begin building. Although importing or off-hauling dirt is sometimes unavoidable, if possible, your construction team will use dirt pulled from one portion of the property to fill another. This process is known as “cut and fill,” and many times can save time and money.
The excavation team also creates slopes and elevations for roadways, walkways, structures and drainage, and trenches for utilities and other infrastructure for a particular project.
Soil Compaction and Drainage
Your soil report will explore the construction site’s subsurface conditions, measure the depth to groundwater, if encountered, and determine the physical properties of the soil encountered. This is all important information for making sure that seemingly solid ground remains solid, drains properly, and possesses the necessary depth for a successful build.
After the proper amount of fill has been deposited around the property, a compaction roller will be used to pack the soil. The Civil Plans will also indicate where and how deep your construction crew will need to dig trenches and install drainage pipes. Poor drainage can undermine a building’s stability and cause plumbing issues, if not done correctly.
The Importance of Proper Soil Compaction
The height of the proposed building and the types of soil it will rest upon determine the depth of solid ground needed for the construction project. Having pockets of loose soil, or the wrong type of soil, can cause serious issues that may not be realized for years after the building is constructed.
Case Study
The Leaning Tower of Pisa illustrates this problem, although San Francisco’s 1,070-foot Salesforce Tower, completed in 2018, provides a more current cautionary tale. Construction on the building, which is the tallest building west of the Mississippi, halted as the building began to sink.
The $100-million retrofit aimed at fixing the problem was also halted as it sank more. According to SFGate, the building, dubbed by some as the “Leaning Tower of Soma” (South of Market) continued to sink in 2022, as new issues were discovered.
The Advantages of Working With an Experienced Commercial Design-Build Firm
FDC’s extensive experience with pre-construction and site preparation has benefited commercial projects in several western states for 40 years. As a trusted design-build firm, our professional understanding of architectural and construction requirements has allowed our team to continue to meet and exceed client expectations. We are also proud members of Build It Green and the US Green Builders Association.
For expertise, attention to detail, and commitment to quality workmanship, contact FDC online or call us at (707) 523-1722 today, for your next construction project!

