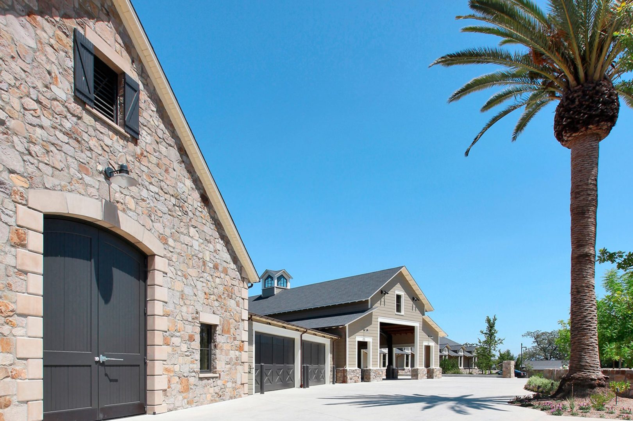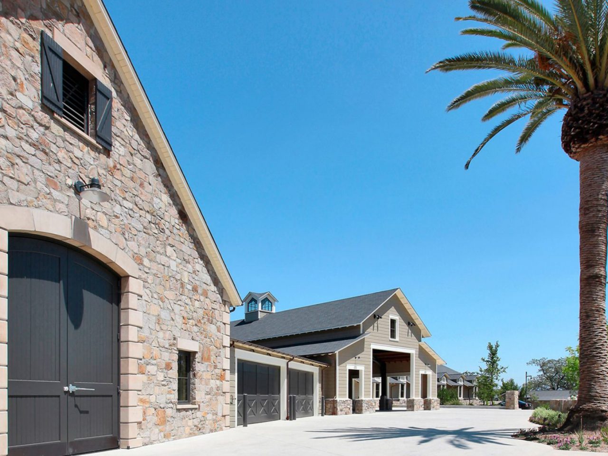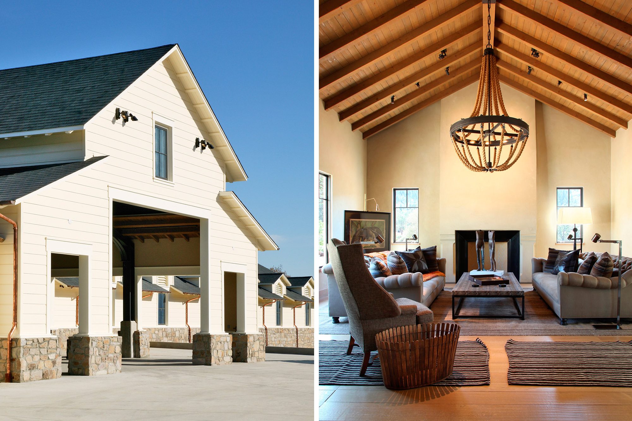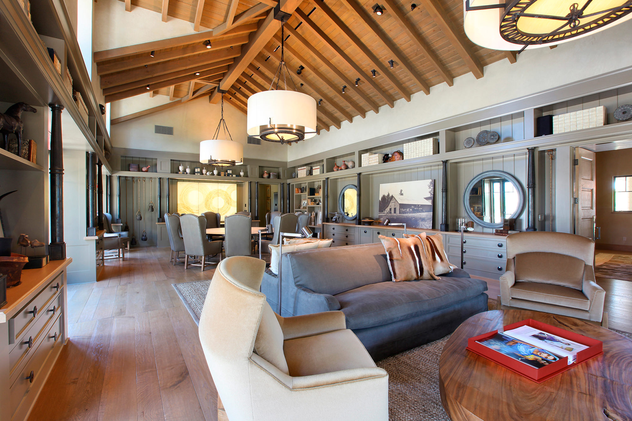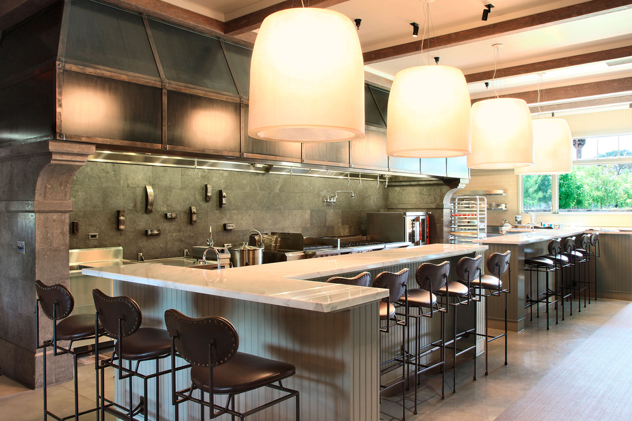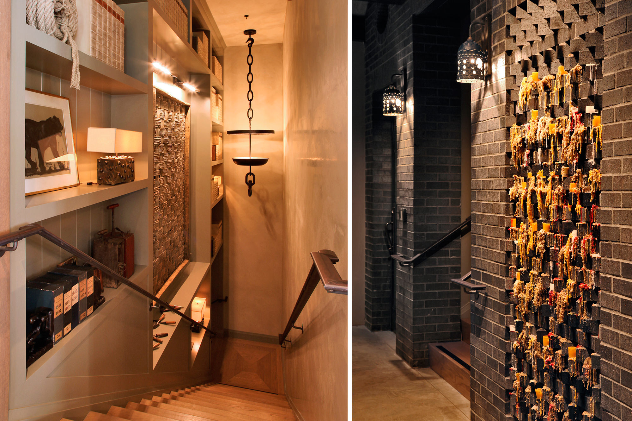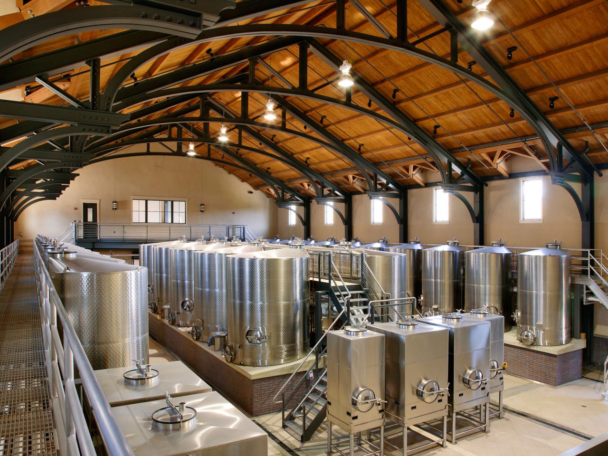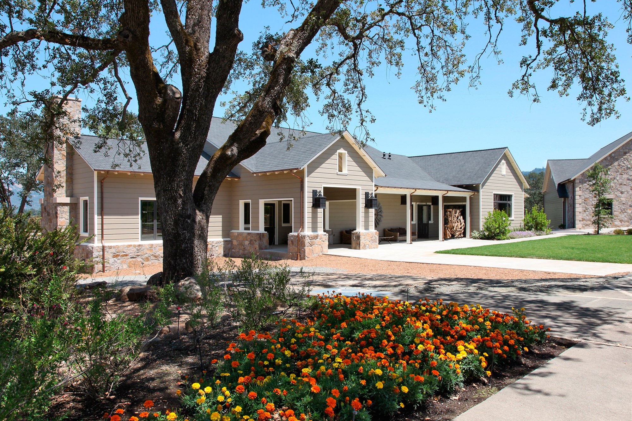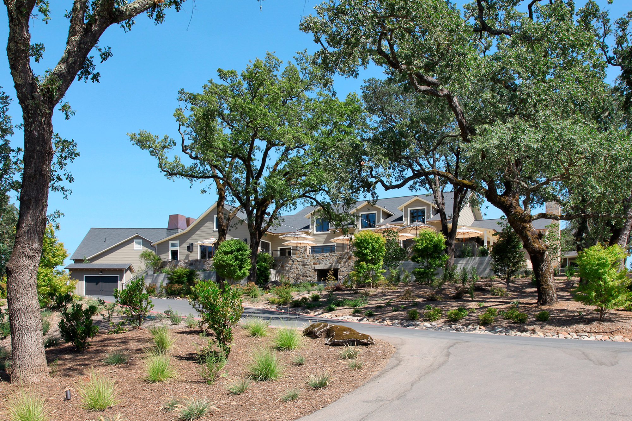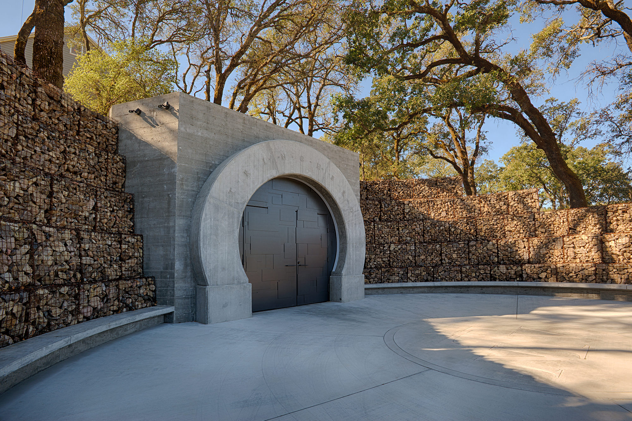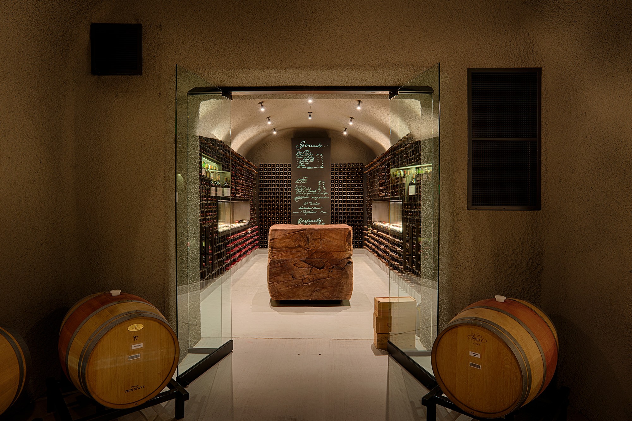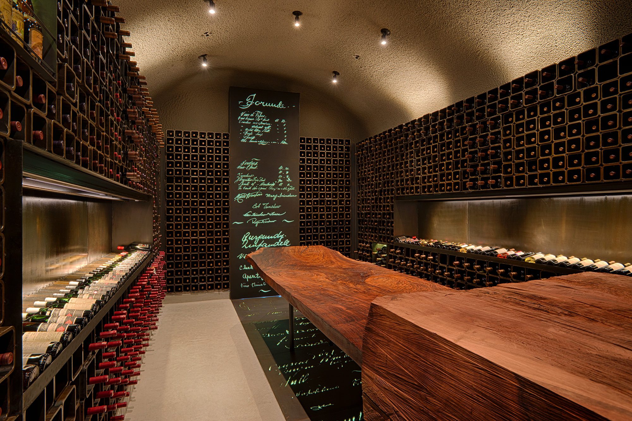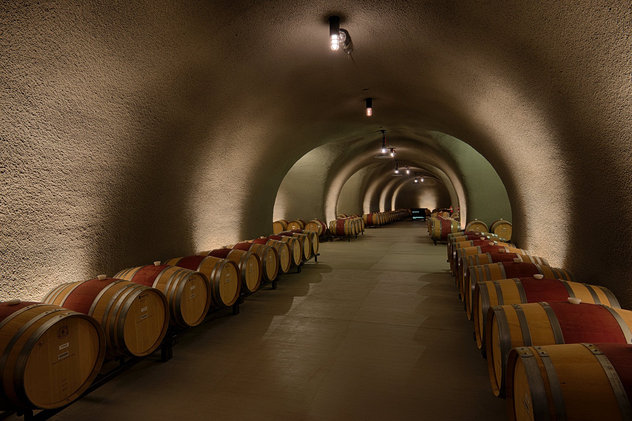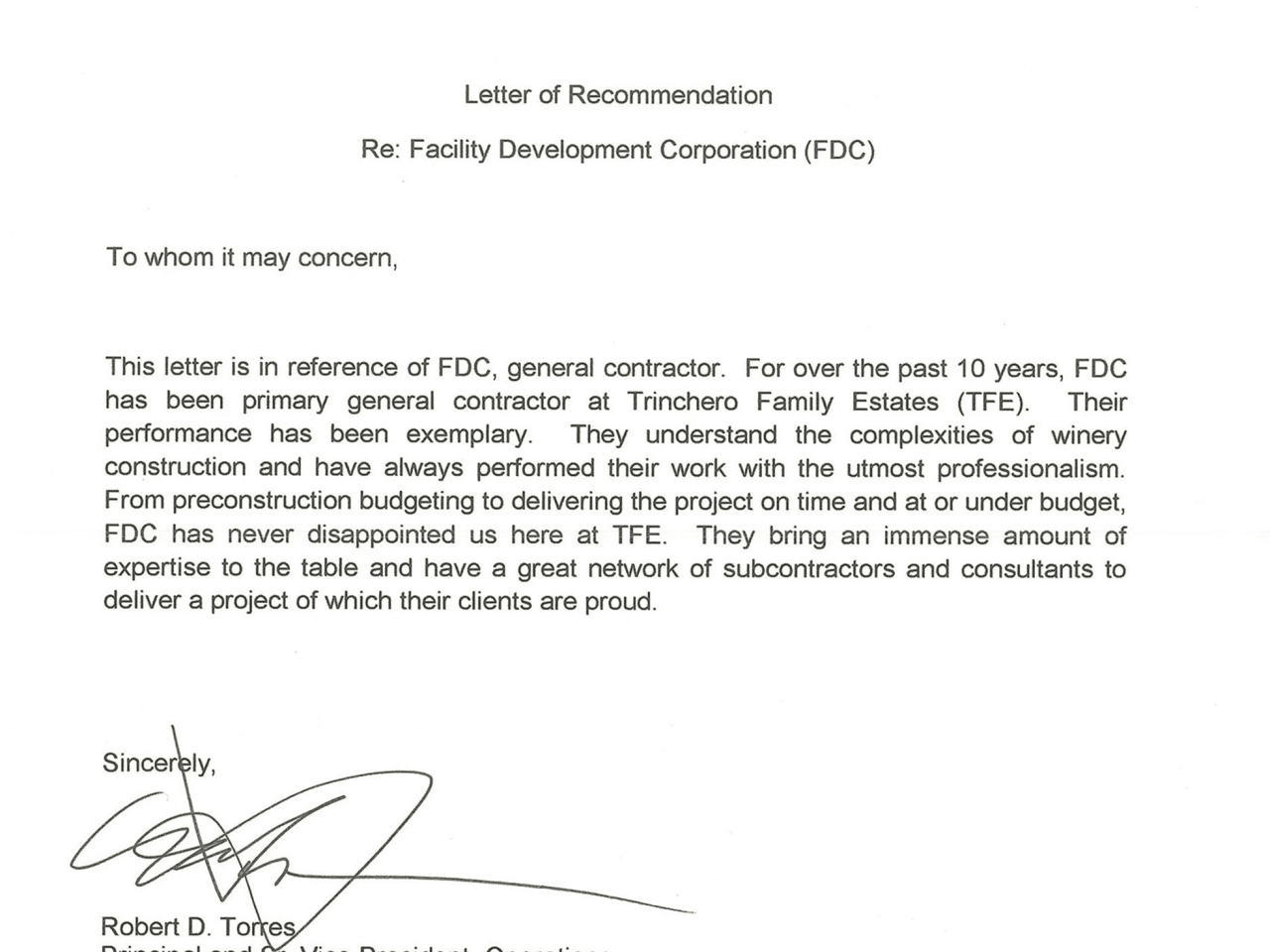Trinchero Family Estate Phase II
FDC once again teamed up with the Trinchero Family to complete their brand new winery, hospitality center, and tasting room.
“The winery is a work of art unto itself—the perfect place to craft our new luxury wines. As an architect, this project has been especially meaningful to me. No detail was overlooked and we worked tirelessly to not only make this a great functioning winery, but to also make it a place for friends and family to gather.”
The Trinchero Family Estate now includes a hospitality center complete with kitchen, a specially designed refrigerated storage room, and a beautiful stone façade temperature controlled barrel room. The tasting room is currently under construction.
project features
22,000 SF Production Facility
8,500 SF Hospitality Facility
7,500 SF Tasting Room
Related Projects
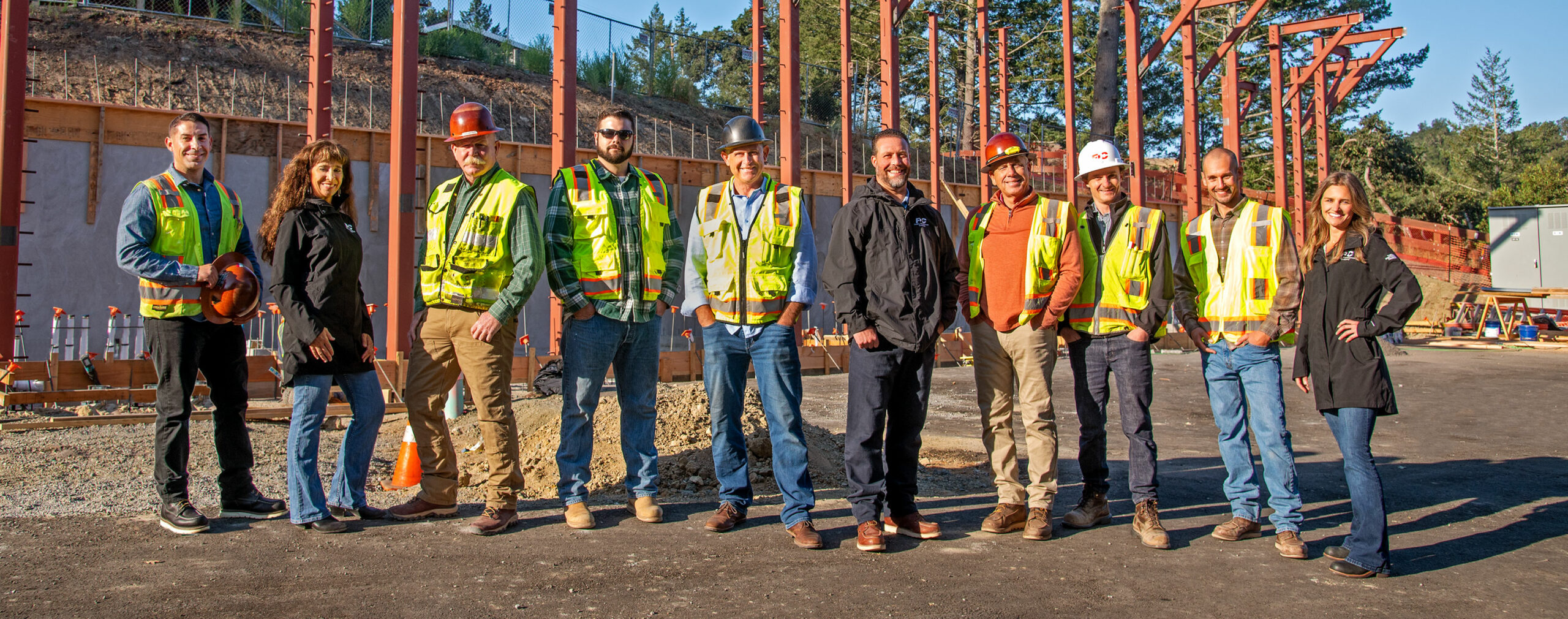
Get in Touch
We are ready to discuss your project with you.
